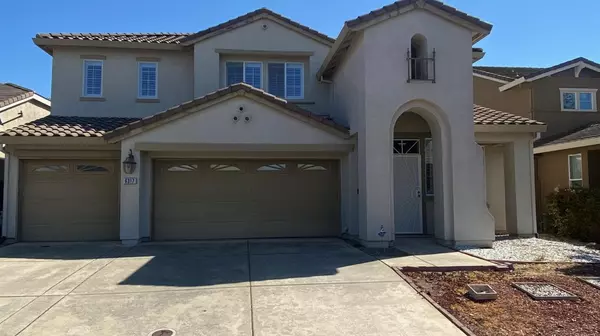UPDATED:
01/13/2025 01:18 AM
Key Details
Property Type Single Family Home
Sub Type Single Family Residence
Listing Status Pending
Purchase Type For Sale
Square Footage 3,199 sqft
Price per Sqft $237
MLS Listing ID 224104288
Bedrooms 5
Full Baths 3
HOA Y/N No
Originating Board MLS Metrolist
Year Built 2003
Lot Size 5,776 Sqft
Acres 0.1326
Property Description
Location
State CA
County Sacramento
Area 10757
Direction Take CA-99 S to exit 286 toward Elk Grove Blvd.se the right 2 lanes to turn right onto Elk Grove Blvd. Use the left 2 lanes to turn left onto Bruceville Rd Turn right onto Whitelock Pkwy. Turn left onto Franklin High Rd. Turn left onto Jefjen Way. Destination will be on the left.
Rooms
Master Bedroom 0x0
Bedroom 2 0x0
Bedroom 3 0x0
Bedroom 4 0x0
Living Room 0x0 Great Room
Dining Room 0x0 Formal Room, Dining/Living Combo
Kitchen 0x0 Breakfast Area, Tile Counter
Family Room 0x0
Interior
Heating Central, Fireplace(s)
Cooling Ceiling Fan(s), Central
Flooring Carpet, Tile
Fireplaces Number 1
Fireplaces Type Living Room, Gas Piped
Laundry Gas Hook-Up, Hookups Only, Inside Room
Exterior
Parking Features Attached, Garage Facing Front
Garage Spaces 3.0
Utilities Available Cable Connected, Natural Gas Connected
Roof Type Tile
Private Pool No
Building
Lot Description Low Maintenance
Story 2
Foundation Concrete, Slab
Sewer Public Sewer
Water Public
Schools
Elementary Schools Elk Grove Unified
Middle Schools Elk Grove Unified
High Schools Elk Grove Unified
School District Sacramento
Others
Senior Community No
Tax ID 132-0930-014-0000
Special Listing Condition Offer As Is, Subject to Court Confirmation




