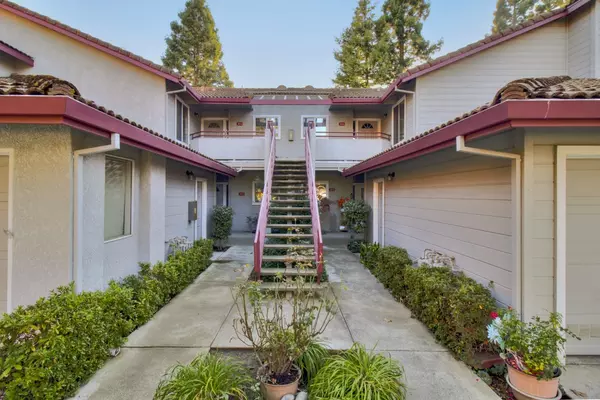UPDATED:
12/05/2024 07:06 PM
Key Details
Property Type Condo
Sub Type Condominium
Listing Status Active
Purchase Type For Sale
Square Footage 1,005 sqft
Price per Sqft $334
Subdivision Ridge Point Colony 01
MLS Listing ID 224130685
Bedrooms 2
Full Baths 2
HOA Fees $405/mo
HOA Y/N Yes
Originating Board MLS Metrolist
Year Built 1993
Property Description
Location
State CA
County Sacramento
Area 10842
Direction Head East on Elkhorn Blvd. Turn right onto Don Julio Blvd. Turn left onto Monument Dr. Turn right onto Dover Ln.
Rooms
Master Bathroom Tub w/Shower Over
Living Room Cathedral/Vaulted
Dining Room Dining/Living Combo
Kitchen Granite Counter
Interior
Heating Central, Fireplace(s)
Cooling Ceiling Fan(s), Central
Flooring Vinyl, See Remarks
Fireplaces Number 1
Fireplaces Type Living Room
Appliance Built-In Gas Range, Dishwasher, Disposal, Microwave
Laundry Dryer Included, Washer Included, Inside Area
Exterior
Exterior Feature Balcony
Parking Features Garage Door Opener, Garage Facing Front
Garage Spaces 1.0
Pool Built-In, Common Facility
Utilities Available Electric, Natural Gas Connected
Amenities Available Pool, Clubhouse, Exercise Room, Game Court Exterior, Spa/Hot Tub, Tennis Courts
Roof Type Tile
Private Pool Yes
Building
Lot Description Gated Community
Story 1
Unit Location Upper Level
Foundation Slab
Sewer Public Sewer
Water Public
Level or Stories One
Schools
Elementary Schools Twin Rivers Unified
Middle Schools Twin Rivers Unified
High Schools Twin Rivers Unified
School District Sacramento
Others
HOA Fee Include MaintenanceExterior, MaintenanceGrounds, Pool
Senior Community No
Tax ID 219-0520-004-0004
Special Listing Condition None
Pets Allowed Yes




