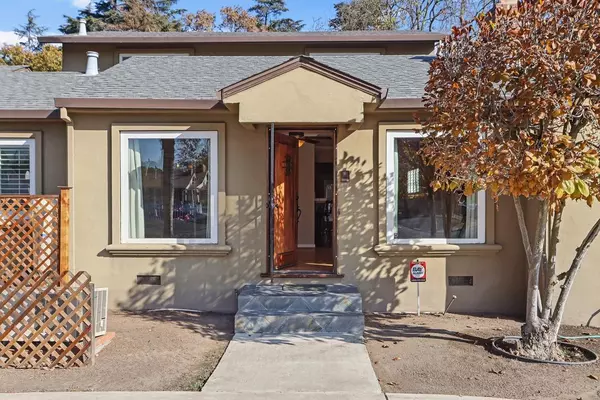UPDATED:
01/06/2025 07:46 PM
Key Details
Property Type Single Family Home
Sub Type Single Family Residence
Listing Status Pending
Purchase Type For Sale
Square Footage 2,423 sqft
Price per Sqft $198
MLS Listing ID 224133106
Bedrooms 4
Full Baths 3
HOA Y/N No
Originating Board MLS Metrolist
Year Built 1949
Lot Size 0.293 Acres
Acres 0.2934
Property Description
Location
State CA
County San Joaquin
Area 20704
Direction From Interstate 5, West on Hammer Lane, Left on Thornton Rd, home is on the right.
Rooms
Master Bathroom Tub w/Shower Over
Master Bedroom 0x0 Balcony, Closet
Bedroom 2 0x0
Bedroom 3 0x0
Bedroom 4 0x0
Living Room 0x0 Other
Dining Room 0x0 Dining/Family Combo
Kitchen 0x0 Ceramic Counter, Pantry Closet, Kitchen/Family Combo
Family Room 0x0
Interior
Heating Central
Cooling Central, MultiUnits
Flooring Tile, Wood
Fireplaces Number 1
Fireplaces Type Insert, Living Room
Window Features Dual Pane Partial,Window Coverings
Appliance Built-In Electric Range, Gas Water Heater, Compactor, Dishwasher, Disposal
Laundry Cabinets, Hookups Only, Inside Room
Exterior
Parking Features Attached, Garage Facing Front
Garage Spaces 2.0
Fence Back Yard
Utilities Available Public
Roof Type Composition
Topography Level
Private Pool No
Building
Lot Description Curb(s)/Gutter(s)
Story 2
Foundation Raised
Sewer Sewer Connected
Water Treatment Equipment, Well
Architectural Style Mediterranean
Schools
Elementary Schools Lincoln Unified
Middle Schools Lincoln Unified
High Schools Lincoln Unified
School District San Joaquin
Others
Senior Community No
Tax ID 075-230-04
Special Listing Condition None




