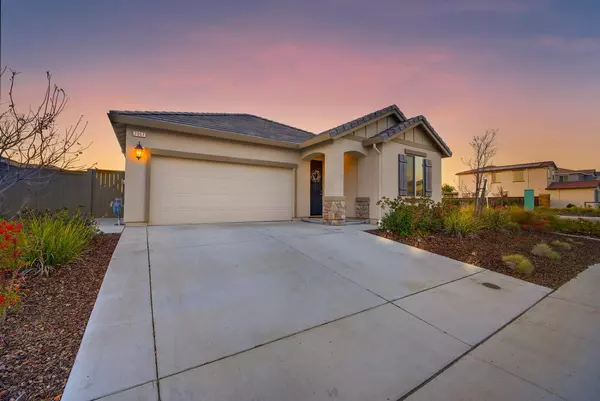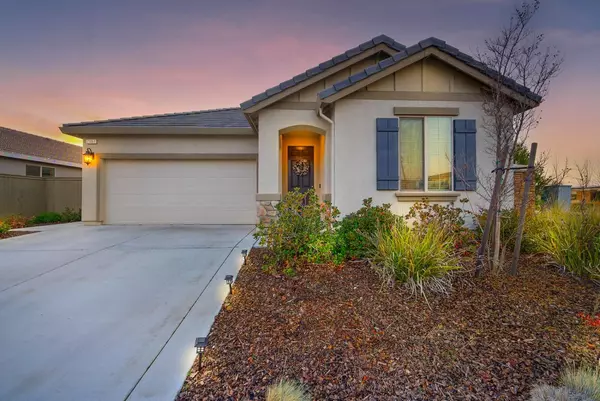UPDATED:
01/03/2025 04:49 PM
Key Details
Property Type Single Family Home
Sub Type Single Family Residence
Listing Status Pending
Purchase Type For Sale
Square Footage 1,455 sqft
Price per Sqft $412
Subdivision Fiddyment Ranch Village
MLS Listing ID 224152665
Bedrooms 3
Full Baths 2
HOA Y/N No
Originating Board MLS Metrolist
Year Built 2020
Lot Size 6,460 Sqft
Acres 0.1483
Property Description
Location
State CA
County Placer
Area 12747
Direction Hwy 80 north to Hwy 65 North. Exit Blue Oaks West. Take Blue Oaks for 7 Miles past Fiddyment Road, Right on N Hayden, Right on Crawford Pkwy, Right on Nobleboro Way, Home on Right at corner.
Rooms
Master Bedroom 0x0
Bedroom 2 0x0
Bedroom 3 0x0
Bedroom 4 0x0
Living Room 0x0 Great Room
Dining Room 0x0 Dining/Family Combo, Space in Kitchen
Kitchen 0x0 Pantry Closet, Granite Counter, Island, Kitchen/Family Combo
Family Room 0x0
Interior
Interior Features Storage Area(s)
Heating Central
Cooling Ceiling Fan(s), Central
Flooring Vinyl
Window Features Caulked/Sealed,Dual Pane Full
Appliance Free Standing Gas Range, Hood Over Range, Dishwasher, Disposal, Microwave, Tankless Water Heater
Laundry Electric, Gas Hook-Up, Inside Room
Exterior
Exterior Feature Covered Courtyard
Parking Features Attached, Garage Facing Front, Interior Access
Garage Spaces 2.0
Fence Wood, Full, Masonry
Utilities Available Cable Available, Public, Electric, Internet Available, Natural Gas Connected
Roof Type Cement,Tile
Topography Level,Trees Few
Street Surface Asphalt
Porch Front Porch, Covered Patio
Private Pool No
Building
Lot Description Auto Sprinkler F&R, Curb(s)/Gutter(s), Shape Regular, Street Lights, Low Maintenance
Story 1
Foundation Concrete, Slab
Builder Name JMC
Sewer In & Connected, Public Sewer
Water Meter on Site, Public
Architectural Style Ranch
Level or Stories One
Schools
Elementary Schools Roseville City
Middle Schools Roseville City
High Schools Roseville Joint
School District Placer
Others
Senior Community No
Tax ID 492-310-036-000
Special Listing Condition Other




