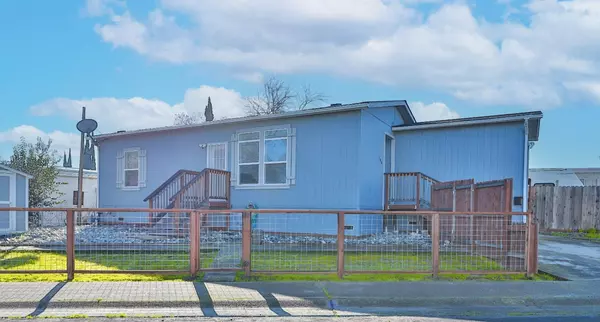UPDATED:
01/15/2025 05:45 PM
Key Details
Property Type Manufactured Home
Sub Type Manufactured Home
Listing Status Pending
Purchase Type For Sale
Square Footage 1,107 sqft
Price per Sqft $280
Subdivision Sabre City Estates
MLS Listing ID 225001798
Bedrooms 2
Full Baths 2
HOA Y/N No
Originating Board MLS Metrolist
Year Built 2020
Lot Size 4,147 Sqft
Acres 0.0952
Property Description
Location
State CA
County Placer
Area 12747
Direction PFE Road; (south) on Billy Mitchell Blvd; (left) on Vandenberg Circle; (Left) on Hap Arnold Loop to 108 Hap Arnold home on the right.
Rooms
Family Room Deck Attached
Master Bathroom Shower Stall(s), Double Sinks, Tub w/Shower Over, Window
Master Bedroom 0x0 Closet, Walk-In Closet
Bedroom 2 0x0
Bedroom 3 0x0
Bedroom 4 0x0
Living Room 0x0 Deck Attached
Dining Room 0x0 Space in Kitchen
Kitchen 0x0 Pantry Cabinet, Pantry Closet, Synthetic Counter
Family Room 0x0
Interior
Heating Central, Electric, Natural Gas
Cooling Ceiling Fan(s), Central
Flooring Carpet, Linoleum, Vinyl
Window Features Dual Pane Full,Window Coverings
Appliance Free Standing Gas Oven, Free Standing Gas Range, Gas Cook Top, Dishwasher, Disposal, Microwave
Laundry Cabinets, Electric, Inside Area, Inside Room
Exterior
Parking Features No Garage
Fence Metal, Fenced, Wood, Front Yard
Utilities Available Cable Available, Public, Electric, Internet Available, Natural Gas Available, Natural Gas Connected
Roof Type Composition
Topography Level
Street Surface Paved
Accessibility AccessibleFullBath
Handicap Access AccessibleFullBath
Porch Front Porch, Uncovered Patio, Enclosed Patio
Private Pool No
Building
Lot Description Curb(s)/Gutter(s), Shape Regular, Landscape Front, Landscape Misc, Low Maintenance
Story 1
Foundation Raised
Sewer Sewer Connected
Water Meter on Site, Public
Schools
Elementary Schools Center Unified
Middle Schools Center Unified
High Schools Center Unified
School District Placer
Others
Senior Community No
Tax ID 023-296-017-000
Special Listing Condition None




