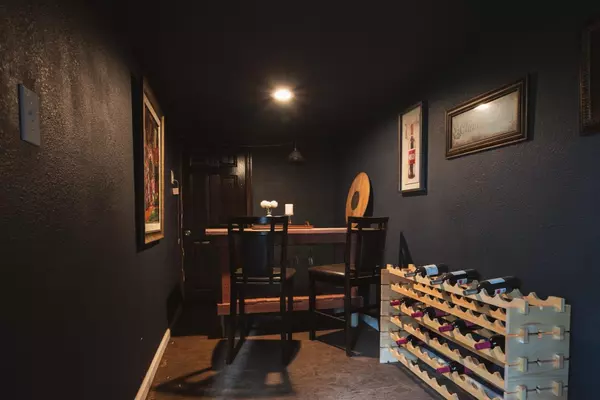OPEN HOUSE
Sat Jan 18, 1:00pm - 3:00pm
UPDATED:
01/14/2025 03:48 PM
Key Details
Property Type Single Family Home
Sub Type Single Family Residence
Listing Status Active
Purchase Type For Sale
Square Footage 2,040 sqft
Price per Sqft $342
MLS Listing ID 225001587
Bedrooms 3
Full Baths 2
HOA Y/N No
Originating Board MLS Metrolist
Year Built 1983
Lot Size 0.460 Acres
Acres 0.46
Property Description
Location
State CA
County El Dorado
Area 12601
Direction Going east on Hwy 50 freeway turn off on Cambridge Rd. Head North over the fwy. Turn Right on Country Club Dr then Left on Hillsborough. Your home is on the left side of the road.
Rooms
Family Room Deck Attached, Open Beam Ceiling
Master Bathroom Closet, Double Sinks, Soaking Tub, Jetted Tub, Multiple Shower Heads, Tub w/Shower Over
Master Bedroom 0x0 Ground Floor, Outside Access
Bedroom 2 0x0
Bedroom 3 0x0
Bedroom 4 0x0
Living Room 0x0 Open Beam Ceiling
Dining Room 0x0 Breakfast Nook, Formal Room, Space in Kitchen
Kitchen 0x0 Breakfast Area, Granite Counter, Island, Tile Counter
Family Room 0x0
Interior
Interior Features Skylight(s), Storage Area(s), Open Beam Ceiling
Heating Central, Fireplace(s)
Cooling Ceiling Fan(s), Central
Flooring Carpet, Laminate, Tile, Wood
Fireplaces Number 1
Fireplaces Type Brick, Family Room, Wood Burning, Wood Stove
Appliance Built-In Electric Range, Free Standing Refrigerator, Built-In Gas Oven, Dishwasher, Disposal, Microwave, Double Oven, Electric Cook Top, Wine Refrigerator
Laundry Sink, Electric, Inside Room
Exterior
Parking Features Attached, RV Possible, Garage Facing Side
Garage Spaces 2.0
Fence Wood, Front Yard
Pool Built-In, Fenced, Other
Utilities Available Public, Solar, Electric, Internet Available
View Park, Garden/Greenbelt, Vineyard, Other
Roof Type Composition
Topography Downslope,Snow Line Below,Lot Grade Varies,Lot Sloped,Trees Few,Trees Many
Street Surface Paved
Porch Back Porch, Uncovered Deck
Private Pool Yes
Building
Lot Description Auto Sprinkler F&R, Shape Irregular, Stream Seasonal, Landscape Back, Landscape Front
Story 1
Foundation Raised
Sewer In & Connected
Water Public
Architectural Style Ranch, Traditional
Level or Stories One
Schools
Elementary Schools Buckeye Union
Middle Schools Buckeye Union
High Schools El Dorado Union High
School District El Dorado
Others
Senior Community No
Tax ID 082-244-004-000
Special Listing Condition None
Pets Allowed Yes




