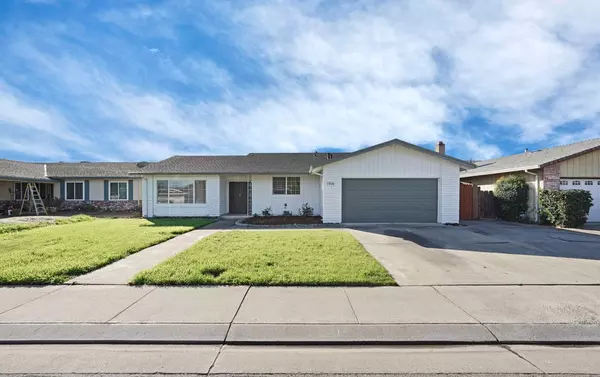UPDATED:
01/17/2025 09:34 PM
Key Details
Property Type Single Family Home
Sub Type Single Family Residence
Listing Status Active
Purchase Type For Sale
Square Footage 1,866 sqft
Price per Sqft $267
MLS Listing ID 225002408
Bedrooms 4
Full Baths 2
HOA Y/N No
Originating Board MLS Metrolist
Year Built 1978
Lot Size 7,035 Sqft
Acres 0.1615
Property Description
Location
State CA
County San Joaquin
Area 20705
Direction Davis Rd, West on Chaparral Way, Left on Hickock, Right on Cheyenne, Left on Laredo.
Rooms
Family Room Great Room
Master Bathroom Closet, Shower Stall(s), Double Sinks, Window
Master Bedroom 0x0 Outside Access
Bedroom 2 0x0
Bedroom 3 0x0
Bedroom 4 0x0
Living Room 0x0 Cathedral/Vaulted
Dining Room 0x0 Dining/Family Combo, Formal Area
Kitchen 0x0 Quartz Counter
Family Room 0x0
Interior
Heating Central
Cooling Ceiling Fan(s), Central
Flooring Laminate, See Remarks
Fireplaces Number 1
Fireplaces Type Family Room
Appliance Dishwasher, Microwave, Free Standing Electric Range
Laundry In Garage
Exterior
Parking Features Garage Facing Front
Garage Spaces 2.0
Fence Wood
Pool Built-In, On Lot
Utilities Available Public
Roof Type Composition
Porch Uncovered Patio
Private Pool Yes
Building
Lot Description Shape Regular
Story 1
Foundation Combination, Raised, Slab
Sewer Public Sewer
Water Public
Schools
Elementary Schools Lodi Unified
Middle Schools Lodi Unified
High Schools Lodi Unified
School District San Joaquin
Others
Senior Community No
Tax ID 072-070-23
Special Listing Condition None




