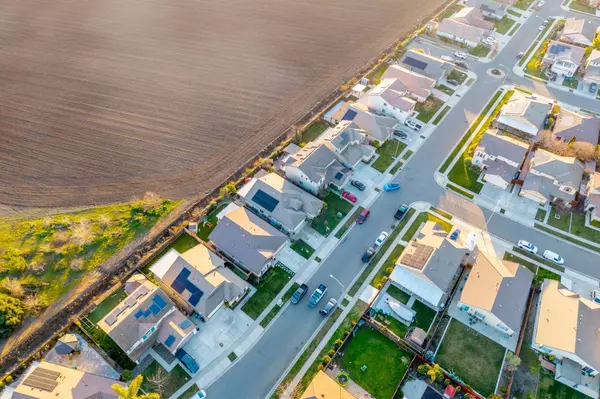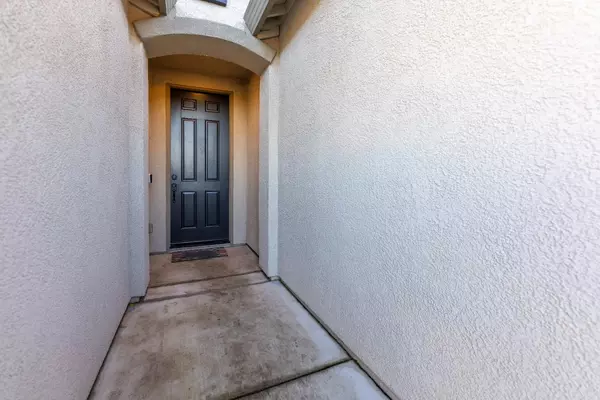OPEN HOUSE
Sat Jan 18, 1:30pm - 3:30pm
UPDATED:
01/17/2025 11:42 PM
Key Details
Property Type Single Family Home
Sub Type Single Family Residence
Listing Status Active
Purchase Type For Sale
Square Footage 1,832 sqft
Price per Sqft $289
MLS Listing ID 225006012
Bedrooms 4
Full Baths 2
HOA Y/N No
Originating Board MLS Metrolist
Year Built 2012
Lot Size 5,101 Sqft
Acres 0.1171
Lot Dimensions 5100
Property Description
Location
State CA
County San Joaquin
Area 20708
Direction From Freeway 5,turn right on Eight Mile Rd. turn right on Marlette Rd. Right on Gianna.
Rooms
Master Bathroom Shower Stall(s), Double Sinks, Tub, Quartz
Master Bedroom 0x0 Walk-In Closet
Bedroom 2 0x0
Bedroom 3 0x0
Bedroom 4 0x0
Living Room 0x0 Other
Dining Room 0x0 Dining/Family Combo
Kitchen 0x0 Pantry Closet, Quartz Counter, Island, Laminate Counter
Family Room 0x0
Interior
Heating Central
Cooling Ceiling Fan(s), Central
Flooring Laminate, Tile, Wood
Appliance Free Standing Gas Range, Dishwasher, Microwave
Laundry Cabinets, Sink
Exterior
Parking Features Attached
Garage Spaces 2.0
Fence Wood
Utilities Available Public
Roof Type Tile
Private Pool No
Building
Lot Description Other
Story 1
Foundation Slab
Sewer Public Sewer
Water Public
Schools
Elementary Schools Lodi Unified
Middle Schools Lodi Unified
High Schools Lodi Unified
School District San Joaquin
Others
Senior Community No
Tax ID 084-170-24
Special Listing Condition None




