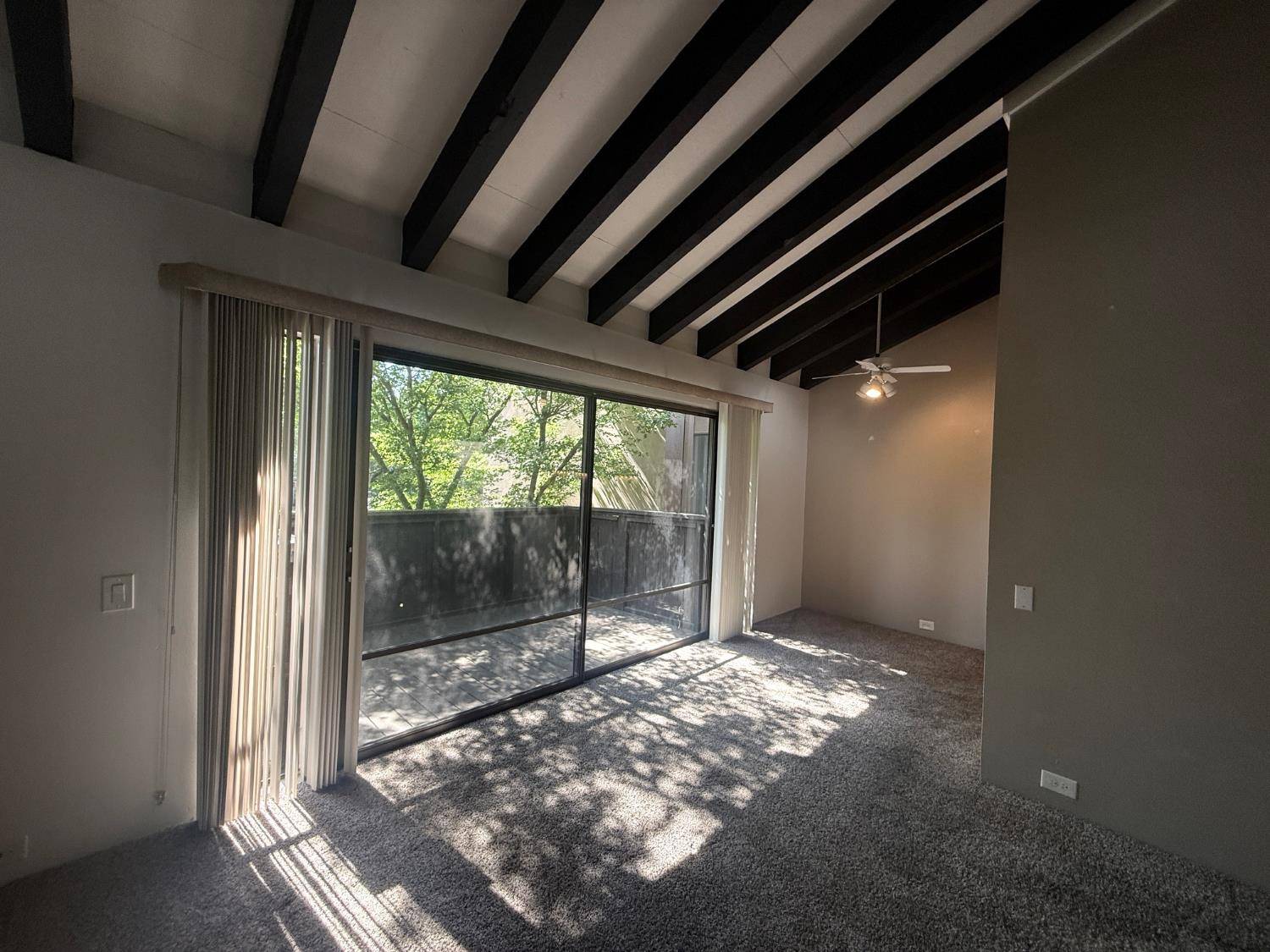UPDATED:
Key Details
Property Type Condo
Sub Type Condominium
Listing Status Active
Purchase Type For Rent
Square Footage 682 sqft
Subdivision Woodside
MLS Listing ID 225089816
Bedrooms 1
Full Baths 1
HOA Y/N No
Year Built 1968
Lot Size 2,461 Sqft
Acres 0.0565
Property Sub-Type Condominium
Source MLS Metrolist
Property Description
Location
State CA
County Sacramento
Area 10825
Direction Howe Ave to Woodside Lane, Gated Entry
Rooms
Master Bathroom Tile
Master Bedroom Closet
Living Room Cathedral/Vaulted, Deck Attached, Great Room, Open Beam Ceiling
Dining Room Formal Area
Kitchen Butcher Block Counters, Pantry Closet
Interior
Interior Features Cathedral Ceiling, Open Beam Ceiling
Heating Central, Electric, Fireplace(s)
Cooling Central
Flooring Carpet, Tile
Fireplaces Number 1
Fireplaces Type Living Room
Appliance Free Standing Refrigerator, Hood Over Range, Dishwasher, Disposal, Free Standing Electric Oven, Free Standing Electric Range
Laundry No Hookups, See Remarks
Exterior
Exterior Feature Balcony
Parking Features Restrictions, Uncovered Parking Space
Fence None
Pool Built-In, Common Facility
Utilities Available Cable Available, Public, Electric
Amenities Available Pool, Clubhouse, Dog Park, Exercise Room, Tennis Courts, Greenbelt, Laundry Coin
Water Access Desc Public
Roof Type Composition,Flat
Topography Level
Porch Uncovered Deck
Private Pool Yes
Building
Lot Description Gated Community
Unit Location Close to Clubhouse,Top Floor,Unit Below,Upper Level
Foundation Concrete
Builder Name Powel
Sewer In & Connected
Water Public
Architectural Style Contemporary
Level or Stories One
Schools
Elementary Schools Sacramento Unified
Middle Schools Sacramento Unified
High Schools Sacramento Unified
School District Sacramento
Others
Senior Community No
Restrictions Parking
Tax ID 294-0220-002-0063
Pets Allowed Negotiable




