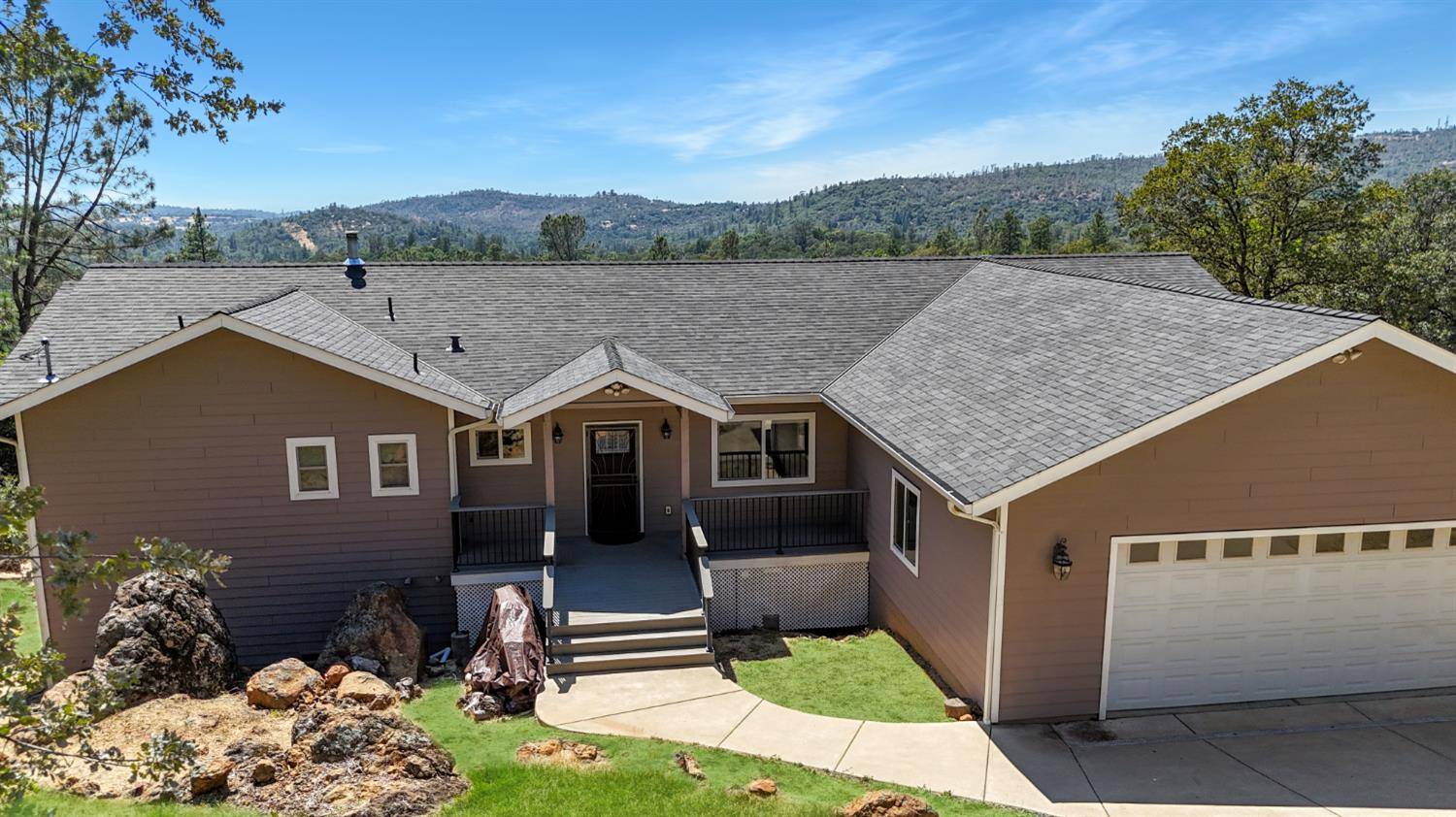UPDATED:
Key Details
Property Type Single Family Home
Sub Type Single Family Residence
Listing Status Active
Purchase Type For Sale
Square Footage 3,100 sqft
Price per Sqft $209
Subdivision Alta Sierra
MLS Listing ID 225094925
Bedrooms 4
Full Baths 3
HOA Y/N No
Year Built 2016
Lot Size 0.480 Acres
Acres 0.48
Property Sub-Type Single Family Residence
Source MLS Metrolist
Property Description
Location
State CA
County Nevada
Area 13101
Direction HWY 49 N, R on E Lime Kiln Rd, R on Karen Dr, Continue onto Alexandra Way, L on George Way, house on left
Rooms
Basement Full
Guest Accommodations No
Master Bedroom Balcony, Ground Floor
Living Room Cathedral/Vaulted, View
Dining Room Space in Kitchen, Dining/Living Combo
Kitchen Pantry Cabinet, Granite Counter, Island, Island w/Sink
Interior
Heating Central
Cooling Central
Flooring Carpet, Laminate
Fireplaces Number 1
Fireplaces Type Living Room
Window Features Dual Pane Full
Appliance Free Standing Gas Oven, Free Standing Gas Range, Free Standing Refrigerator, Microwave
Laundry Inside Room
Exterior
Parking Features Attached, Garage Facing Front
Garage Spaces 2.0
Utilities Available Cable Available
View Valley
Roof Type Composition
Topography Downslope,Level
Street Surface Asphalt
Porch Uncovered Deck
Private Pool No
Building
Lot Description Manual Sprinkler Front
Story 2
Foundation Raised
Sewer Septic System
Water Public
Architectural Style Contemporary
Schools
Elementary Schools Pleasant Ridge
Middle Schools Pleasant Ridge
High Schools Nevada Joint Union
School District Nevada
Others
Senior Community No
Tax ID 024-640-040-000
Special Listing Condition None




