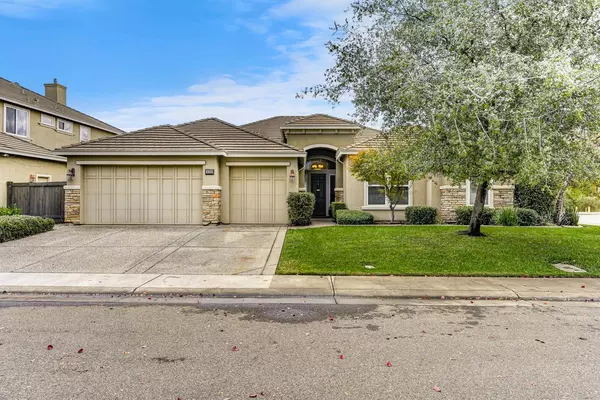For more information regarding the value of a property, please contact us for a free consultation.
Key Details
Sold Price $655,000
Property Type Single Family Home
Sub Type Single Family Residence
Listing Status Sold
Purchase Type For Sale
Square Footage 3,052 sqft
Price per Sqft $214
MLS Listing ID 20069736
Sold Date 03/09/21
Bedrooms 4
Full Baths 3
HOA Fees $103/mo
HOA Y/N Yes
Year Built 2006
Lot Size 10,634 Sqft
Acres 0.2441
Property Sub-Type Single Family Residence
Source MLS Metrolist
Property Description
Don't miss the chance to own the best floorpan in Anatolia! Come see this stellar 4 bedroom, 3 bath, 3,052 sqft home, with a 3 car garage and a SALTWATER POOL! Upon entry, you will fall in love with the expansive great room, high ceilings, and plentiful natural light. On the right wing of the home is the massive kitchen that opens to the family room. Down the hall there are 3 bedrooms and 1 bathroom. The left wing features a guest bathroom, a laundry room that has access to the backyard for pool guests, and a spacious master suite. The master suite is separate from all rooms and common areas making it the perfect place to unwind. This premium .24 acre CORNER LOT boasts a backyard with a saltwater pool, no maintenance artificial grass, and plenty of space to entertain or just relax. LOT BACKS TO A NATURE PRESERVE WHICH MEANS YOU ONLY HAVE 1 NEIGHBOR NEXT TO YOU! Be a part of the great Anatolia community, highly ranked Elk Grove School District, and make this beauty your forever home.
Location
State CA
County Sacramento
Area 10742
Direction Traveling South on Sunrise Blvd make a left to Chrysanthy Blvd, Right on Anatolia Dr, Left on Sophocles Dr, L on Appolon Dr, R on Sophistry Dr, Left on Rosenstock, Right on Binchy Way
Rooms
Dining Room Breakfast Nook, Dining Bar, Formal Room, Space in Kitchen
Interior
Heating Central
Cooling Ceiling Fan(s), Central
Flooring Carpet, Tile
Fireplaces Number 1
Fireplaces Type Family Room, Gas Log
Window Features Dual Pane Full
Laundry Inside Room
Exterior
Garage Spaces 3.0
Pool Built-In, On Lot
Utilities Available Natural Gas Connected
Amenities Available Barbeque, Clubhouse, Exercise Room, Park, Recreation Facilities, Spa/Hot Tub, Tennis Courts
Roof Type Tile
Topography Level
Street Surface Paved
Private Pool Yes
Building
Story 1
Foundation Slab
Sewer In & Connected
Water Public
Schools
Elementary Schools Elk Grove Unified
Middle Schools Elk Grove Unified
High Schools Elk Grove Unified
School District Sacramento
Others
HOA Fee Include CableTV, Pool
Senior Community No
Tax ID 067-0530-018-000
Special Listing Condition None
Read Less Info
Want to know what your home might be worth? Contact us for a FREE valuation!

Our team is ready to help you sell your home for the highest possible price ASAP

Bought with Intero Real Estate Services

