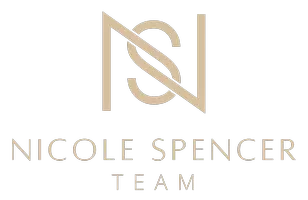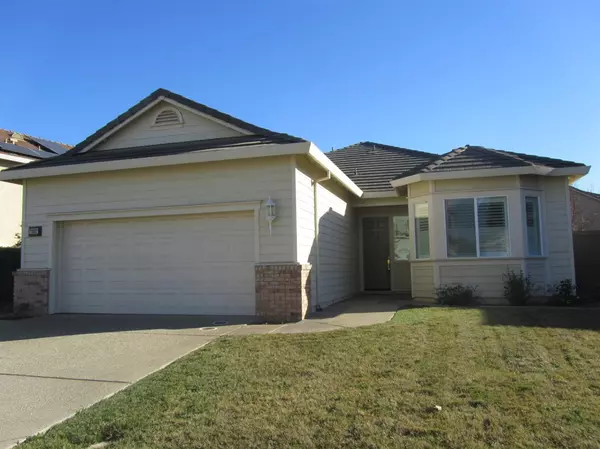For more information regarding the value of a property, please contact us for a free consultation.
Key Details
Sold Price $453,000
Property Type Single Family Home
Sub Type Single Family Residence
Listing Status Sold
Purchase Type For Sale
Square Footage 1,634 sqft
Price per Sqft $277
MLS Listing ID 20078108
Sold Date 03/08/21
Bedrooms 3
Full Baths 2
HOA Fees $103/mo
HOA Y/N Yes
Year Built 2006
Lot Size 5,719 Sqft
Acres 0.1313
Property Sub-Type Single Family Residence
Source MLS Metrolist
Property Description
NO MORE showings; multiple offers.Cute curb appeal says 'Hello' as you drive up & enter this well maintained home all cleaned up & ready for new owners! Nothing to do but unpack and enjoy the benefits of this neighborhood. Plantation shutters adorn windows in the home. The Great Room has sliding glass door to rear yard & gas fireplace & provides a separate space for formal dining The many windows also allow natural light to flow Kitchen has tile counters, island, tile floor, gas cook top and spacious pantry Large Breakfast nook views street & bay style windows allow much natural light in. Master suite has ceiling fan, bath w/separate stall shower & soaking tub, his & her sinks and generous walk-in closet Garage floor has epoxy treatment and additional cabinets for storage. Patio has newer aluminum patio cover and the great tool or storage shed is also included.
Location
State CA
County Sacramento
Area 10742
Direction From Sunrise Blvd., East on Chrysanthy to Right on Steccato to Left on Fire Agate to #11882
Rooms
Master Bathroom Shower Stall(s), Tub, Window
Master Bedroom Walk-In Closet
Dining Room Breakfast Nook, Formal Area
Kitchen Island, Tile Counter
Interior
Heating Central, Natural Gas
Cooling Ceiling Fan(s), Central
Flooring Tile, See Remarks
Fireplaces Number 1
Fireplaces Type Living Room, Gas Log
Window Features Dual Pane Full,Window Coverings
Laundry Inside Room
Exterior
Parking Features Garage Facing Front
Garage Spaces 2.0
Utilities Available Cable Available, Natural Gas Connected
Amenities Available Clubhouse, Exercise Room
Roof Type Tile
Topography Level
Porch Covered Patio
Private Pool No
Building
Lot Description Auto Sprinkler F&R
Story 1
Foundation Slab
Sewer In & Connected
Water Meter on Site
Architectural Style Contemporary
Schools
Elementary Schools Elk Grove Unified
Middle Schools Elk Grove Unified
High Schools Elk Grove Unified
School District Sacramento
Others
HOA Fee Include Pool
Senior Community No
Tax ID 067-0500-002-0000
Special Listing Condition None
Read Less Info
Want to know what your home might be worth? Contact us for a FREE valuation!

Our team is ready to help you sell your home for the highest possible price ASAP

Bought with Big Block Realty North



