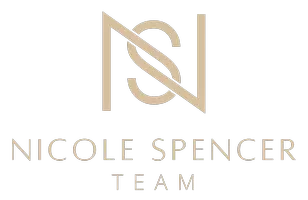For more information regarding the value of a property, please contact us for a free consultation.
Key Details
Sold Price $1,190,000
Property Type Single Family Home
Sub Type Single Family Residence
Listing Status Sold
Purchase Type For Sale
Square Footage 3,340 sqft
Price per Sqft $356
MLS Listing ID 20070428
Sold Date 02/19/21
Bedrooms 4
Full Baths 3
HOA Y/N No
Year Built 1989
Lot Size 5.000 Acres
Acres 5.0
Property Sub-Type Single Family Residence
Source MLS Metrolist
Property Description
Welcome home to this 3340 sq.ft., single story, custom home in a private gated community. The home sits on 5 private, usable acres, fenced & cross fenced with 5 stall barn; JUST MINUTES AWAY FROM FOLSOM LAKE & all the horse trails. 4 bedroom, 3 bath, large kitchen with island (already plumbed for gas stove) and lots of natural light, pantry, built in desk and breakfast nook. Separate living room, formal dining room, family room with vaulted ceilings, fireplace & wet bar. Entertainers delight, with its large deck overlooking the meandering waterfall flowing from the large outcroppings. This home has so much to offer with several skylights, master en suite with sitting room, fireplace, soaking tub & separate shower. The split floor plan and additional bedrooms are perfect for all families. Additionally, this home offers a Chicken coop, shed, fenced garden, fruit trees and an abundance of storage. SEE ATTACHED VIRTUAL TOUR & FEATURE LIST to truly appreciate the value of this home!
Location
State CA
County Placer
Area 12658
Direction Rattlesnake to Hector, left on to Tierra Del Lago, through gate to second house on rt.
Rooms
Master Bathroom Shower Stall(s), Double Sinks, Jetted Tub, Tile, Window
Master Bedroom Sitting Room, Outside Access, Walk-In Closet 2+
Dining Room Breakfast Nook, Formal Room
Kitchen Pantry Cabinet, Island, Kitchen/Family Combo, Tile Counter
Interior
Interior Features Cathedral Ceiling, Skylight(s), Open Beam Ceiling, Wet Bar
Heating Propane, Central, Heat Pump, MultiZone
Cooling Ceiling Fan(s), Central, Whole House Fan, Heat Pump, MultiZone
Flooring Carpet, Tile, Wood
Fireplaces Number 2
Fireplaces Type Master Bedroom, Family Room, Wood Burning, Gas Log
Equipment Intercom, Audio/Video Prewired, MultiPhone Lines, Central Vacuum
Window Features Dual Pane Full,Window Coverings
Appliance Built-In Electric Oven, Free Standing Refrigerator, Gas Plumbed, Compactor, Dishwasher, Disposal, Microwave, Self/Cont Clean Oven, Electric Cook Top, Tankless Water Heater
Laundry Cabinets, Sink, Gas Hook-Up, Inside Room
Exterior
Exterior Feature Dog Run
Parking Features Boat Storage, RV Access, RV Possible, Workshop in Garage
Garage Spaces 4.0
Fence Back Yard, Front Yard
Utilities Available Cable Available, Propane Tank Leased, TV Antenna
Roof Type Cement,Tile
Topography Lot Grade Varies,Trees Many,Rock Outcropping
Street Surface Paved
Accessibility AccessibleDoors
Handicap Access AccessibleDoors
Porch Front Porch, Covered Deck, Uncovered Deck
Private Pool No
Building
Lot Description Auto Sprinkler F&R, Secluded, Gated Community, Landscape Back
Story 1
Foundation Combination
Sewer Septic System
Water Well
Architectural Style See Remarks
Schools
Elementary Schools Auburn Union
Middle Schools Auburn Union
High Schools Placer Union High
School District Placer
Others
Senior Community No
Tax ID 037-053-074-000
Special Listing Condition None
Read Less Info
Want to know what your home might be worth? Contact us for a FREE valuation!

Our team is ready to help you sell your home for the highest possible price ASAP

Bought with Realty One Group Complete



