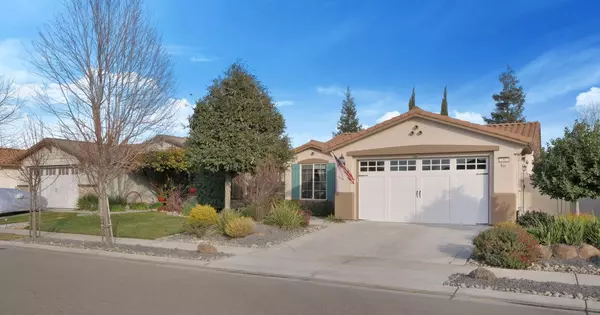For more information regarding the value of a property, please contact us for a free consultation.
Key Details
Sold Price $441,000
Property Type Single Family Home
Sub Type Single Family Residence
Listing Status Sold
Purchase Type For Sale
Square Footage 1,350 sqft
Price per Sqft $326
Subdivision Woodbridge By Del Webb
MLS Listing ID 20076339
Sold Date 02/19/21
Bedrooms 2
Full Baths 2
HOA Fees $180/mo
HOA Y/N Yes
Originating Board MLS Metrolist
Year Built 2008
Lot Size 5,663 Sqft
Acres 0.13
Property Description
Welcome to this Harpswell plan which is ideally located, carefully maintained by the original owner and has so much to offer. Positioned in one of the few Cul-de-sacs in this 55+ community if you want low-traffic, this is the place. Walking distance to Stockbridge Park, a private HOA maintained amenity with a gazebo and picnic areas, the home is close to walking trails and cycling routes in the community to help keep an active lifestyle. A distinct advantage of the homes location is that is is facing west with an oversized backyard surrounded with mature trees offering a break from the summer sun. Key features of the home include a fully enclosed patio room, No-step entry door and master shower, all-house fan, energy saving LED lights, quartz counters, wainscoting in the entry, crown moulding and window coverings. The homes exterior has even been recently painted so that you don't have to deal with painting for years. Of course it all comes with the Lifestyle Del Webb is famous for!
Location
State CA
County San Joaquin
Area 20503
Direction Head south on Shadow Berry Dr toward Shady Hollow Way Turn right onto Daisywood Dr Turn left onto Rose Briar Pl
Rooms
Master Bathroom Double Sinks, Shower Stall(s)
Master Bedroom Sitting Area, Walk-In Closet
Dining Room Breakfast Nook
Kitchen Synthetic Counter, Kitchen/Family Combo, Pantry Cabinet
Interior
Heating Central
Cooling Ceiling Fan(s), Central, Whole House Fan
Flooring Carpet, Tile
Equipment Attic Fan(s), Home Theater Equipment, Water Cond Equipment Leased
Window Features Dual Pane Full
Appliance Dishwasher, Disposal, ENERGY STAR Qualified Appliances, Gas Cook Top, Gas Water Heater, Microwave
Laundry Cabinets, Gas Hook-Up, Inside Room, Sink
Exterior
Parking Features Garage Door Opener
Garage Spaces 2.0
Fence Back Yard
Pool Built-In, Indoors, Lap, Pool/Spa Combo, Heated
Utilities Available Cable Available, Internet Available, Natural Gas Connected
Amenities Available Clubhouse, Exercise Room, Park, Pool, Recreation Facilities, Sauna, Spa/Hot Tub, Tennis Courts
Roof Type Tile
Topography Level
Street Surface Paved
Accessibility AccessibleDoors
Handicap Access AccessibleDoors
Porch Covered Patio
Private Pool Yes
Building
Lot Description Auto Sprinkler F&R, Close to Clubhouse, Cul-De-Sac, Curb(s)/Gutter(s), Landscape Back, Low Maintenance, Shape Regular, Street Lights
Story 1
Foundation Slab
Builder Name Pulte Homes
Sewer Public Sewer
Water Meter on Site, Public
Schools
Elementary Schools Manteca Unified
Middle Schools Manteca Unified
High Schools Manteca Unified
School District San Joaquin
Others
HOA Fee Include Pool
Senior Community Yes
Restrictions Age Restrictions,Exterior Alterations,Signs,Tree Ordinance
Tax ID 204-220-21
Special Listing Condition None
Read Less Info
Want to know what your home might be worth? Contact us for a FREE valuation!

Our team is ready to help you sell your home for the highest possible price ASAP

Bought with Century 21 Real Estate Alliance



