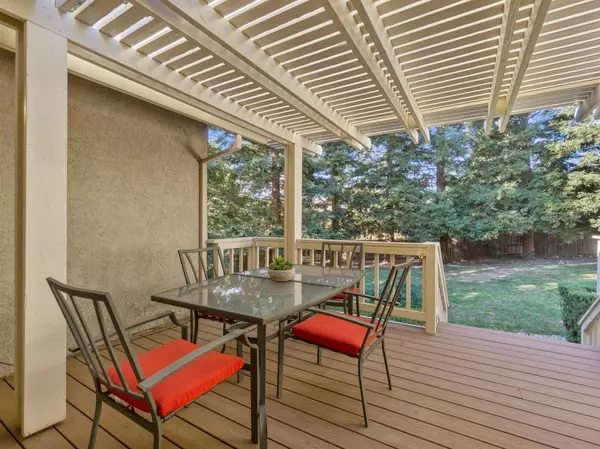For more information regarding the value of a property, please contact us for a free consultation.
Key Details
Sold Price $775,000
Property Type Single Family Home
Sub Type Single Family Residence
Listing Status Sold
Purchase Type For Sale
Square Footage 2,873 sqft
Price per Sqft $269
Subdivision La Cresta
MLS Listing ID 20076513
Sold Date 02/19/21
Bedrooms 3
Full Baths 3
HOA Y/N No
Originating Board MLS Metrolist
Year Built 1990
Lot Size 0.420 Acres
Acres 0.42
Property Description
Welcome home to Ridgeview Village Estates of El Dorado Hills! 3 beds + home office, 3.5 baths. Grand formal dining and living rooms w/ double-sided fireplace. Spacious kitchen w/ island. Sunny breakfast nook open to family room, wet bar and gas log fireplace. Beautiful hardwood floor. Vaulted ceilings and glass sliders to trellis-covered back deck and built-in hot tub. Elegant master suite w/ 2 walk-in closets, separate library/office, large bay windows. Big back yard w/ lawn and redwoods. 3-car attached garage. Just 9 wide steps from main floor up to bedroom level. Roof replaced in 2008 with 50-year Ironwood stone coated steel roof. Quiet cul-de-sac location, yet less than 5 min to either Town Center or Broadstone Palladio.
Location
State CA
County El Dorado
Area 12602
Direction Hwy 50 to north on EDHills Blvd to 1st left on Saratoga, right on Wilson, left on Montridge to 1st left on Santa Cruz Ct.
Rooms
Master Bathroom Shower Stall(s), Double Sinks, Tile, Tub, Walk-In Closet
Master Bedroom Walk-In Closet, Sitting Area
Dining Room Breakfast Nook, Formal Room, Dining Bar
Kitchen Island, Kitchen/Family Combo, Tile Counter
Interior
Interior Features Cathedral Ceiling, Wet Bar
Heating Central
Cooling Central
Flooring Carpet, Tile, Wood
Fireplaces Number 2
Fireplaces Type Living Room, Dining Room, Double Sided, Family Room
Window Features Dual Pane Full
Appliance Free Standing Refrigerator, Gas Cook Top, Hood Over Range, Dishwasher, Disposal, Microwave, Self/Cont Clean Oven
Laundry Cabinets, Inside Room
Exterior
Parking Features 24'+ Deep Garage, Garage Door Opener, Garage Facing Front, Uncovered Parking Spaces 2+
Garage Spaces 3.0
Fence Back Yard
Utilities Available Public, Cable Available, Internet Available, Natural Gas Connected
Roof Type Tile
Street Surface Paved
Porch Uncovered Deck
Private Pool No
Building
Lot Description Cul-De-Sac, Curb(s)/Gutter(s), See Remarks
Story 1
Foundation Raised
Sewer In & Connected
Water Meter on Site, Public
Architectural Style Contemporary
Level or Stories MultiSplit
Schools
Elementary Schools Buckeye Union
Middle Schools Buckeye Union
High Schools El Dorado Union High
School District El Dorado
Others
Senior Community No
Tax ID 120-474-008-000
Special Listing Condition Successor Trustee Sale
Read Less Info
Want to know what your home might be worth? Contact us for a FREE valuation!

Our team is ready to help you sell your home for the highest possible price ASAP

Bought with Cullen Realty



