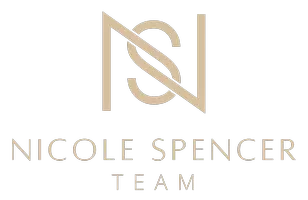For more information regarding the value of a property, please contact us for a free consultation.
Key Details
Sold Price $680,000
Property Type Single Family Home
Sub Type Single Family Residence
Listing Status Sold
Purchase Type For Sale
Square Footage 2,650 sqft
Price per Sqft $256
MLS Listing ID 221016147
Sold Date 04/29/21
Bedrooms 4
Full Baths 3
HOA Y/N No
Year Built 2001
Lot Size 9,997 Sqft
Acres 0.2295
Property Sub-Type Single Family Residence
Source MLS Metrolist
Property Description
Pool! Spa! Huge Yard! Upstairs Bonus Room! Downstairs Bedroom + Full Bath! This 4 bedroom, 3 bath home sits on a cul-de-sac in the Villages of Zinfandel. Walk-in and be greeted by 11' ceilings plus light and bright hard surface flooring. The lower level features a bedroom and adjacent full bath, perfect for guests or an office. The large kitchen has a generous center island with tons of storage, double ovens, and a sunny breakfast nook. Step down into the sunken family room featuring a gas fireplace and french door that leads out to the backyard. Upstairs there is a large master bedroom and 15' x 17' bonus room. The backyard features a large sparkling pool with spa that's surrounded by a concrete patio for your summer lounging activities. There is also a nice rear lawn for the kids and pets, plus a massive side yard with storage that could easily support a large garden. All of this plus a 3 car tandem garage and your just a few minutes from shopping, dining, and Hwy 50. Welcome Home
Location
State CA
County Sacramento
Area 10670
Direction From Hwy 50 take the Zinfandel Dr exit heading South. Left on Frogs Leap. Right on Bianco Way. Left on Trefethen Ct.
Rooms
Guest Accommodations No
Master Bathroom Closet, Shower Stall(s), Double Sinks, Soaking Tub
Master Bedroom Sitting Area
Living Room Sunken, Great Room
Dining Room Breakfast Nook, Dining Bar, Formal Area
Kitchen Pantry Cabinet, Island, Synthetic Counter
Interior
Heating Central, Fireplace Insert, Gas, MultiZone
Cooling Ceiling Fan(s), Central, Whole House Fan, MultiZone
Flooring Carpet, Laminate, Tile
Fireplaces Number 1
Fireplaces Type Living Room, Gas Log
Window Features Dual Pane Full,Window Coverings,Window Screens
Appliance Free Standing Refrigerator, Gas Cook Top, Gas Water Heater, Hood Over Range, Dishwasher, Disposal, Double Oven, Plumbed For Ice Maker
Laundry Cabinets, Gas Hook-Up, Inside Room
Exterior
Parking Features Attached, Tandem Garage, Garage Door Opener
Garage Spaces 3.0
Fence Back Yard, Wood
Pool Built-In, Pool Sweep, Gunite Construction
Utilities Available Public, Underground Utilities, Internet Available, Natural Gas Available
Roof Type Tile
Topography Level
Private Pool Yes
Building
Lot Description Auto Sprinkler F&R, Court, Landscape Back, Landscape Front
Story 2
Foundation Slab
Sewer Public Sewer
Water Water District, Public
Architectural Style Contemporary
Schools
Elementary Schools Folsom-Cordova
Middle Schools Folsom-Cordova
High Schools Folsom-Cordova
School District Sacramento
Others
Senior Community No
Tax ID 072-1970-024-0000
Special Listing Condition None
Read Less Info
Want to know what your home might be worth? Contact us for a FREE valuation!

Our team is ready to help you sell your home for the highest possible price ASAP

Bought with Big Block Realty North

