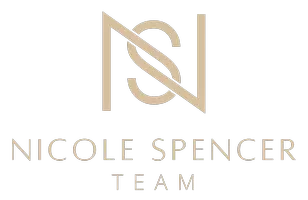For more information regarding the value of a property, please contact us for a free consultation.
Key Details
Sold Price $860,000
Property Type Single Family Home
Sub Type Single Family Residence
Listing Status Sold
Purchase Type For Sale
Square Footage 2,819 sqft
Price per Sqft $305
MLS Listing ID 221035823
Sold Date 05/05/21
Bedrooms 3
Full Baths 2
HOA Fees $234/mo
HOA Y/N Yes
Year Built 1990
Lot Size 0.305 Acres
Acres 0.3046
Property Sub-Type Single Family Residence
Source MLS Metrolist
Property Description
A PICTURE OF GOOD TASTE & STYLE! Impeccable taste reigns supreme in this inviting single story home located in the Pioneer Village of Gold River. Extremely tasteful renovations enhance the home's spacious, open floor plan. Dramatic living room windows bathe the oversized space with natural light and showcase the gorgeous view of the sprawling, park-like backyard. Splash into your opulent, resort-style pool perfect for gatherings, or relax in the spa after a hard day's work. With 3 generous bedrooms plus a bonus space ideal for home office or entertaining, this home offers plenty of flexibility. The beautifully appointed kitchen with sleek cabinetry, granite countertops and built-in appliances is a chef's paradise. Garage space offers storage for 3 cars, or an ideal hangout for a DIY fan. Be prepared for this to be "love at first sight".
Location
State CA
County Sacramento
Area 10670
Direction Gold Country Blvd to Gold Strike Drive to Melones Circle to French Camp Circle to address.
Rooms
Guest Accommodations No
Master Bathroom Shower Stall(s), Double Sinks, Tub, Window
Master Bedroom Walk-In Closet
Living Room Other
Dining Room Dining Bar, Dining/Family Combo, Formal Area
Kitchen Granite Counter, Island, Laminate Counter
Interior
Heating Central, Fireplace(s)
Cooling Ceiling Fan(s), Central
Flooring Laminate
Fireplaces Number 1
Fireplaces Type Family Room, Gas Piped
Window Features Dual Pane Full
Appliance Dishwasher, Disposal, Microwave, Double Oven
Laundry Inside Room
Exterior
Parking Features Garage Facing Front
Garage Spaces 3.0
Pool Built-In
Utilities Available Public
Amenities Available Other
Roof Type Tile
Private Pool Yes
Building
Lot Description Auto Sprinkler F&R, Cul-De-Sac, Landscape Back, Landscape Front
Story 1
Foundation Slab
Sewer In & Connected
Water Public
Architectural Style Contemporary
Schools
Elementary Schools Sacramento Unified
Middle Schools San Juan Unified
High Schools San Juan Unified
School District Sacramento
Others
HOA Fee Include MaintenanceExterior
Senior Community No
Tax ID 069-0510-036-0000
Special Listing Condition None
Read Less Info
Want to know what your home might be worth? Contact us for a FREE valuation!

Our team is ready to help you sell your home for the highest possible price ASAP

Bought with Quest Realty

