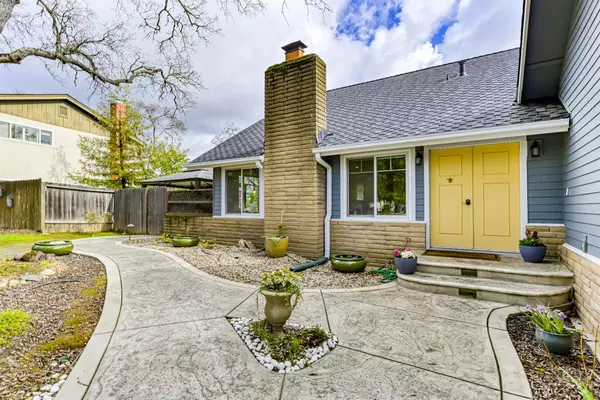For more information regarding the value of a property, please contact us for a free consultation.
Key Details
Sold Price $705,000
Property Type Single Family Home
Sub Type Single Family Residence
Listing Status Sold
Purchase Type For Sale
Square Footage 1,785 sqft
Price per Sqft $394
Subdivision Governor Village
MLS Listing ID 221010248
Sold Date 07/06/21
Bedrooms 3
Full Baths 2
HOA Y/N No
Originating Board MLS Metrolist
Year Built 1970
Lot Size 0.280 Acres
Acres 0.28
Property Description
Light & bright and ready to enjoy - Welcome home to Governor Village! 2847 Stephens Lane greets you with cheery curb appeal. As you enter in, you will find an open flow ripe with natural light. Living space in the front, bedrooms in the back. This is single-story living with built-in expansion potential. Recent updates include: Anderson windows, new roof & OWNED SOLAR, new flooring throughout, brand new kitchen island with marble counter & soft-close drawers. Take in stunning views of the El Dorado County sunsets reflecting on the hills - from your kitchen/dining room OR the large side patio! Over 1/4 acre lot gives ample space for custom pool and so much more. Be sure to check out the yet-to-be-finished upstairs and let your dreams run wild with what to create up there: Primary bedroom retreat? Podcast studio? Artist's den? Guest suite with bonus room?...the possibilities are endless!
Location
State CA
County El Dorado
Area 12602
Direction From El Dorado Hills Blvd, turn to Governor Drive, R on Warren Lane, R on Stephens Lane. House is on right.
Rooms
Master Bathroom Shower Stall(s), Granite, Low-Flow Toilet(s)
Master Bedroom Closet, Ground Floor, Sitting Area
Living Room View
Dining Room Dining Bar, Other
Kitchen Marble Counter, Other Counter, Island
Interior
Heating Central, Fireplace(s), Gas
Cooling Ceiling Fan(s), Central
Flooring Carpet, Stone, Vinyl
Fireplaces Number 1
Fireplaces Type Brick, Living Room, Raised Hearth, Wood Burning
Window Features Dual Pane Full,Low E Glass Full,Window Screens
Appliance Gas Cook Top, Built-In Gas Range, Dishwasher, Disposal, Microwave, Electric Water Heater
Laundry Cabinets, Space For Frzr/Refr, Gas Hook-Up, Inside Room
Exterior
Parking Features Garage Door Opener, Garage Facing Front
Garage Spaces 2.0
Fence Back Yard, Fenced, Full
Utilities Available Public, Cable Available, Cable Connected, Solar, DSL Available, Underground Utilities, Internet Available, Natural Gas Connected
View Hills
Roof Type Composition
Topography Level,Lot Grade Varies
Street Surface Asphalt,Paved
Porch Covered Patio, Uncovered Patio
Private Pool No
Building
Lot Description Curb(s), Shape Regular, Landscape Back, Landscape Front, Low Maintenance
Story 1
Foundation Raised
Sewer In & Connected, Public Sewer
Water Meter on Site, Water District, Public
Schools
Elementary Schools Buckeye Union
Middle Schools Buckeye Union
High Schools El Dorado Union High
School District El Dorado
Others
Senior Community No
Tax ID 125-233-007-000
Special Listing Condition None
Read Less Info
Want to know what your home might be worth? Contact us for a FREE valuation!

Our team is ready to help you sell your home for the highest possible price ASAP

Bought with Intero Real Estate Services



