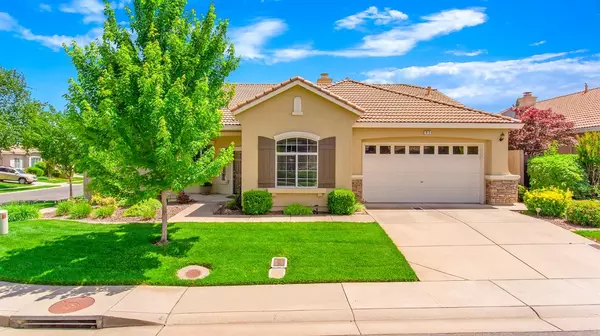For more information regarding the value of a property, please contact us for a free consultation.
Key Details
Sold Price $705,000
Property Type Single Family Home
Sub Type Single Family Residence
Listing Status Sold
Purchase Type For Sale
Square Footage 1,932 sqft
Price per Sqft $364
Subdivision Four Seasons
MLS Listing ID 221067910
Sold Date 07/21/21
Bedrooms 3
Full Baths 2
HOA Fees $235/mo
HOA Y/N Yes
Originating Board MLS Metrolist
Year Built 2005
Lot Size 6,970 Sqft
Acres 0.16
Property Description
This gorgeously maintained 1 story home in a court is located on a spacious corner lot within the Four Seasons 55+ gated community. Boasting 3 bdrms and 2 full baths, with a large Dining Rm and a Beautifully Remodeled Kitchen which includes, Custom Solid Wood Cabinets, Quartz Countertops, newer Brushed Stainless-Steel Appliances, oversized dining bar, wine storage area, and Nook that Opens to the Great Rm w/gas fireplace, plank simulated Wood Flooring, & newly installed Crown Molding through-out with an inside Laundry rm & Built-in Cabinetry. The garage has plenty of built-in storage cabinets & work bench. Enjoy relaxing barbeques under the beautiful extended covered Patio, with Ceiling Fans, while appreciating the low maintenance Backyard & Side yard landscaping w/artificial grass! These are just a few of the many upgrades. Some amenities of the Association are, front yd maintenance, a large heated pool & spa, tennis courts, lodge, garden & No Mello Roos taxes. Come Home & Enjoy!
Location
State CA
County El Dorado
Area 12602
Direction Highway 50, to South on Latrobe Rd, Right on White Rock Rd, Right on Carson Crossing Rd., turn left to gate on 4 Seasons Dr., turn Right on Creekberry Way, turn left on Michael Point Ct. Address is 810 Michael Point Dr.
Rooms
Family Room Great Room
Master Bathroom Shower Stall(s), Double Sinks, Stone, Low-Flow Toilet(s), Tub, Multiple Shower Heads, Walk-In Closet, Window
Master Bedroom Ground Floor
Living Room Great Room
Dining Room Breakfast Nook, Formal Room
Kitchen Breakfast Area, Pantry Cabinet, Quartz Counter, Slab Counter, Island, Kitchen/Family Combo
Interior
Heating Central, Fireplace(s), Gas, Heat Pump, Natural Gas
Cooling Ceiling Fan(s), Central, Heat Pump
Flooring Carpet, Simulated Wood, Tile
Fireplaces Number 1
Fireplaces Type Living Room, Gas Log, Gas Piped, Gas Starter
Window Features Caulked/Sealed,Dual Pane Full,Window Coverings,Window Screens
Appliance Built-In Electric Oven, Free Standing Refrigerator, Gas Cook Top, Gas Plumbed, Hood Over Range, Ice Maker, Dishwasher, Disposal, Microwave, Double Oven, Plumbed For Ice Maker, Self/Cont Clean Oven, Tankless Water Heater, ENERGY STAR Qualified Appliances, Wine Refrigerator
Laundry Cabinets, Dryer Included, Electric, Gas Hook-Up, Washer Included, Inside Room
Exterior
Parking Features Attached, Garage Door Opener, Garage Facing Front
Garage Spaces 2.0
Fence Back Yard, Fenced, Wood
Pool Built-In, Common Facility, Fenced
Utilities Available Public, Cable Available, Dish Antenna, Underground Utilities, Internet Available, Natural Gas Available, Natural Gas Connected
Amenities Available Barbeque, Pool, Clubhouse, Putting Green(s), Recreation Facilities, Exercise Room, Game Court Exterior, Spa/Hot Tub, Tennis Courts, Trails, Gym, Other
Roof Type Tile
Topography Level
Street Surface Asphalt,Paved
Porch Front Porch, Covered Patio
Private Pool Yes
Building
Lot Description Auto Sprinkler F&R, Close to Clubhouse, Corner, Curb(s)/Gutter(s), Gated Community, Grass Artificial, Street Lights, Landscape Back, Landscape Front, Low Maintenance
Story 1
Foundation Concrete, Slab
Sewer Sewer Connected, In & Connected, Public Sewer
Water Meter on Site, Public
Architectural Style Mediterranean
Level or Stories One
Schools
Elementary Schools Latrobe
Middle Schools Latrobe
High Schools El Dorado Union High
School District El Dorado
Others
HOA Fee Include MaintenanceGrounds, Pool
Senior Community Yes
Restrictions Age Restrictions,Signs
Tax ID 117-470-012-000
Special Listing Condition None
Pets Allowed Cats OK, Dogs OK, Yes, Number Limit
Read Less Info
Want to know what your home might be worth? Contact us for a FREE valuation!

Our team is ready to help you sell your home for the highest possible price ASAP

Bought with RE/MAX Gold El Dorado Hills



