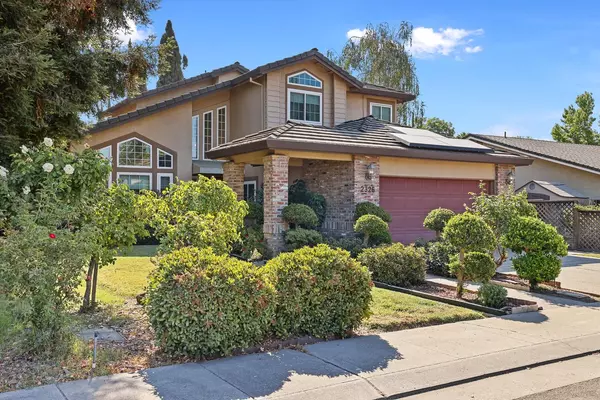For more information regarding the value of a property, please contact us for a free consultation.
Key Details
Sold Price $528,000
Property Type Single Family Home
Sub Type Single Family Residence
Listing Status Sold
Purchase Type For Sale
Square Footage 2,086 sqft
Price per Sqft $253
MLS Listing ID 221066152
Sold Date 10/22/21
Bedrooms 4
Full Baths 3
HOA Y/N No
Year Built 1990
Lot Size 7,767 Sqft
Acres 0.1783
Property Sub-Type Single Family Residence
Source MLS Metrolist
Property Description
BEAUTIFUL 2-Story home that has truly been loved. Nicely maintained & landscaped. Excellent commuter location! Vaulted ceiling, lots of natural sunlight. Built in speakers in LVR. Dining/Living Rm combo. Separate Family Rm with breakfast nook & gas fireplace. Full bathrm & bedrm downstairs. Skylight in upstairs landing. Spacious master suite with double entry doors, a nice alcove & a gorgeous balcony to enjoy your morning coffee. Upstairs bathroom updated with a Premier Care walk-in tub. All closets are cedar lined. Indoor laundry, full security system with sensors on all exterior doors & on all windows that open. Built in vacuum system. Special Triple pane Windows, a very ENERGY EFFICIENT home, electic car charger in garage. Spacious backyard, great area for a large pool. Beautifully landscaped with lots of fruit trees and a variety of garden vegetables. Fully equipped with automatic sprinklers. 50 yr tiled roof & Tesla solar panels. SOLID home! Don't let this one get away!
Location
State CA
County San Joaquin
Area 20701
Direction I-5 Heading North, Exit Country Club Blvd -Turn Left and then left to Oregon Ave, house is on the left.
Rooms
Guest Accommodations No
Living Room Cathedral/Vaulted
Dining Room Dining/Living Combo
Kitchen Tile Counter
Interior
Heating Central
Cooling Central
Flooring Carpet, Laminate, Tile
Fireplaces Number 1
Fireplaces Type Gas Piped
Laundry Inside Room
Exterior
Parking Features Garage Facing Front
Garage Spaces 2.0
Utilities Available Public
Roof Type Tile
Private Pool No
Building
Lot Description Shape Regular
Story 2
Foundation Slab
Sewer In & Connected
Water Water District, Public
Schools
Elementary Schools Stockton Unified
Middle Schools Stockton Unified
High Schools Stockton Unified
School District San Joaquin
Others
Senior Community No
Tax ID 121-250-01
Special Listing Condition None
Read Less Info
Want to know what your home might be worth? Contact us for a FREE valuation!

Our team is ready to help you sell your home for the highest possible price ASAP

Bought with Keller Williams Merced



