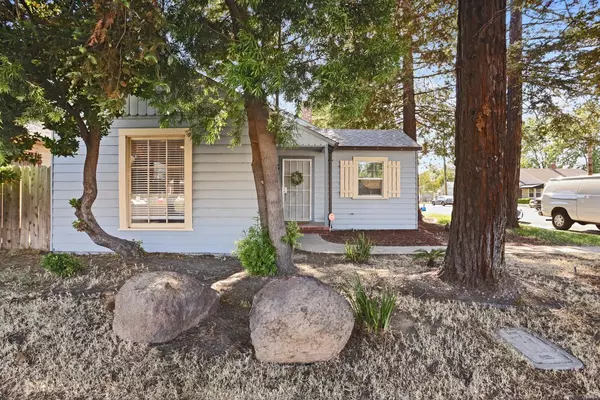For more information regarding the value of a property, please contact us for a free consultation.
Key Details
Sold Price $327,000
Property Type Single Family Home
Sub Type Single Family Residence
Listing Status Sold
Purchase Type For Sale
Square Footage 1,066 sqft
Price per Sqft $306
MLS Listing ID 221050522
Sold Date 10/29/21
Bedrooms 2
Full Baths 1
HOA Y/N No
Year Built 1940
Lot Size 4,591 Sqft
Acres 0.1054
Property Sub-Type Single Family Residence
Source MLS Metrolist
Property Description
Looking for a charming Cottage Bungalow in the Country Club area look no more. It features 2 large spectacular bedrooms with built in closets, original hard wood floors, crown molding, a leased solar system, wired for a security system, dual pane windows throughout, & an unbelievable sizable living room with a made to order fireplace. The separate formal dining room is bright & airy, kitchen has tile counters, gas stove, along with plenty of cabinet space. The bathroom features a tile shower & built in tub combo, there is a separate indoor laundry/utility room. Low maintenance backyard with grass, an uncovered patio, & 1 car detached garage. This lovely home is near shops, the University of the Pacific, public transport & easy freeway access. Buyer to assume solar lease, approximately $48.00 per month. Don't pass this beauty up!
Location
State CA
County San Joaquin
Area 20701
Direction March Lane, South on Pershing Ave. Property is on the corner of Pershing and Roselawn
Rooms
Guest Accommodations No
Living Room Other
Dining Room Formal Area
Kitchen Tile Counter
Interior
Heating Central
Cooling Central
Flooring Tile, Wood
Fireplaces Number 1
Fireplaces Type Living Room
Window Features Dual Pane Partial
Appliance Free Standing Gas Oven, Dishwasher, Disposal
Laundry Gas Hook-Up, Inside Area
Exterior
Parking Features Detached, Garage Facing Side
Garage Spaces 1.0
Fence Back Yard
Utilities Available Public, Solar
Roof Type Shingle,Composition
Street Surface Paved
Porch Uncovered Patio
Private Pool No
Building
Lot Description Corner, Shape Regular
Story 1
Foundation Raised
Sewer In & Connected
Water Public
Architectural Style Bungalow, Cottage
Level or Stories One
Schools
Elementary Schools Stockton Unified
Middle Schools Stockton Unified
High Schools Stockton Unified
School District San Joaquin
Others
Senior Community No
Tax ID 123-222-23
Special Listing Condition None
Read Less Info
Want to know what your home might be worth? Contact us for a FREE valuation!

Our team is ready to help you sell your home for the highest possible price ASAP

Bought with Keller Williams Realty



