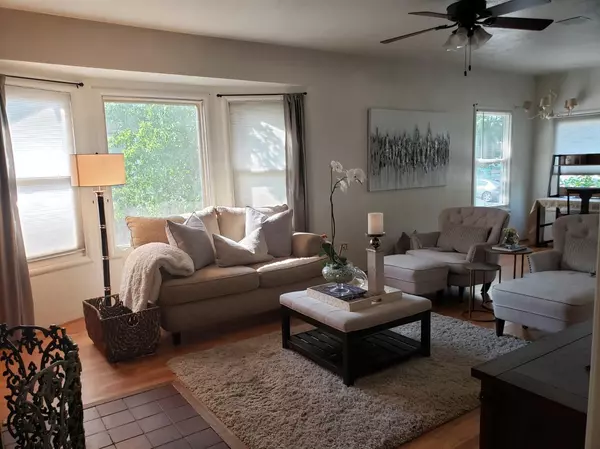For more information regarding the value of a property, please contact us for a free consultation.
Key Details
Sold Price $405,000
Property Type Single Family Home
Sub Type Single Family Residence
Listing Status Sold
Purchase Type For Sale
Square Footage 2,158 sqft
Price per Sqft $187
MLS Listing ID 221118256
Sold Date 11/02/21
Bedrooms 3
Full Baths 2
HOA Y/N No
Year Built 1900
Lot Size 7,048 Sqft
Acres 0.1618
Property Sub-Type Single Family Residence
Source MLS Metrolist
Property Description
This beautiful home offers plenty of space for any family, with 3 bedrooms, den, extra small room which is the perfect space for office or craft room, large basement, detached garage with workshop, huge kitchen, inside laundry, two fireplaces, water filtration and softener, custom built in storage, RV parking, dog run, whole house fan, central heat and air and plenty of fruit trees for you to enjoy, apricot, 3 types of oranges, grapes, and lemon. Just a few steps away from Stockton's miracle mile and walking distance to UOP.
Location
State CA
County San Joaquin
Area 20701
Direction south on Pacific ave., left on elm, home will be on the right about 4 houses down.
Rooms
Basement Partial
Guest Accommodations No
Master Bathroom Shower Stall(s), Stone, Tile, Tub, Window
Master Bedroom Closet, Ground Floor
Living Room Other
Dining Room Dining Bar, Space in Kitchen, Formal Area
Kitchen Tile Counter
Interior
Interior Features Storage Area(s)
Heating Central, Fireplace(s)
Cooling Ceiling Fan(s), Central, Whole House Fan
Flooring Tile, Vinyl, Wood
Equipment Audio/Video Prewired, Water Cond Equipment Owned, Water Filter System
Window Features Bay Window(s),Window Screens
Appliance Gas Plumbed, Free Standing Electric Range
Laundry Cabinets, Laundry Closet, Sink, Electric, Gas Hook-Up, Ground Floor, Inside Room
Exterior
Exterior Feature Uncovered Courtyard
Parking Features Alley Access, RV Access, Covered, RV Possible, Garage Facing Rear, Uncovered Parking Spaces 2+, Workshop in Garage, Other
Garage Spaces 2.0
Carport Spaces 3
Fence Back Yard, Chain Link, Cross Fenced, See Remarks, Wood
Utilities Available Public, Cable Connected, DSL Available, Internet Available, Natural Gas Connected
Roof Type Composition
Topography Level,Trees Many
Street Surface Asphalt,Paved
Accessibility AccessibleFullBath, AccessibleKitchen
Handicap Access AccessibleFullBath, AccessibleKitchen
Porch Front Porch, Back Porch, Covered Patio, Uncovered Patio
Private Pool No
Building
Lot Description Landscape Back, Landscape Front, See Remarks, Low Maintenance
Story 1
Foundation Combination, Raised, Slab
Sewer Sewer Connected, Public Sewer
Water Meter on Site, Public
Architectural Style Victorian
Level or Stories One
Schools
Elementary Schools Stockton Unified
Middle Schools Stockton Unified
High Schools Stockton Unified
School District San Joaquin
Others
Senior Community No
Tax ID 127-070-04
Special Listing Condition None
Pets Allowed Yes
Read Less Info
Want to know what your home might be worth? Contact us for a FREE valuation!

Our team is ready to help you sell your home for the highest possible price ASAP

Bought with PMZ Real Estate



