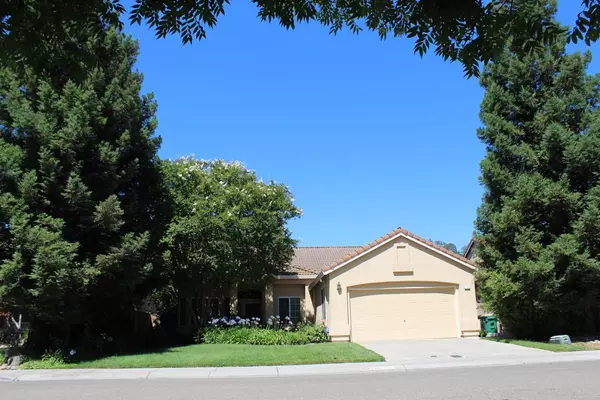For more information regarding the value of a property, please contact us for a free consultation.
Key Details
Sold Price $490,000
Property Type Single Family Home
Sub Type Single Family Residence
Listing Status Sold
Purchase Type For Sale
Square Footage 1,615 sqft
Price per Sqft $303
MLS Listing ID 221073092
Sold Date 11/03/21
Bedrooms 3
Full Baths 2
HOA Fees $61/qua
HOA Y/N Yes
Year Built 1993
Lot Size 6,325 Sqft
Acres 0.1452
Property Sub-Type Single Family Residence
Source MLS Metrolist
Property Description
Welcome to this lovingly cared for, well maintained cozy home that is ready for a new owner! From the meticulous yards to the open floorplan you won't be disappointed! Step out into your backyard and pick fresh blackberries, peaches, lemons, grapefruits, 2 varieties of apples, nectarines, grapes and pomegranates! Inside there are vaulted ceilings through out, master bedroom is large & offers a walk in closet & sliding doors to the backyard, kitchen offers granite counters, ample counter space and cabinet space, home backs up to Oak Grove Park which means no rear neighbors! Conveniently located close to freeway access for those commutes, shopping, restaurants, and schools! Don't miss out on this wonderful home!!
Location
State CA
County San Joaquin
Area 20708
Direction From I-5 & Eight Mile head East on Eight Mile and turn right on Stoney Gorge, Right on Fire Island Circle and then left again on Fire Island Circle. Follow around to the back side of the circle & home will be on your left!
Rooms
Guest Accommodations No
Master Bathroom Tub w/Shower Over
Master Bedroom Ground Floor, Walk-In Closet, Outside Access
Living Room Other
Dining Room Space in Kitchen, Dining/Living Combo
Kitchen Breakfast Area, Granite Counter, Kitchen/Family Combo
Interior
Heating Central, Fireplace(s)
Cooling Ceiling Fan(s), Central
Flooring Carpet, Laminate, Vinyl
Fireplaces Number 1
Fireplaces Type Family Room
Window Features Dual Pane Full
Appliance Free Standing Gas Range, Dishwasher, Disposal, Microwave
Laundry Cabinets, Inside Room
Exterior
Parking Features Attached, Garage Door Opener, Garage Facing Front
Garage Spaces 2.0
Fence Back Yard, Masonry, Wood
Utilities Available Public
Amenities Available Pool, Clubhouse, Tennis Courts
Roof Type Tile
Street Surface Paved
Porch Covered Patio
Private Pool No
Building
Lot Description Shape Regular
Story 1
Foundation Slab
Sewer In & Connected, Public Sewer
Water Public
Architectural Style Traditional
Level or Stories One
Schools
Elementary Schools Lodi Unified
Middle Schools Lodi Unified
High Schools Lodi Unified
School District San Joaquin
Others
HOA Fee Include Pool
Senior Community No
Tax ID 068-040-04
Special Listing Condition None
Read Less Info
Want to know what your home might be worth? Contact us for a FREE valuation!

Our team is ready to help you sell your home for the highest possible price ASAP

Bought with Advance 1 McKeever Real Estate



