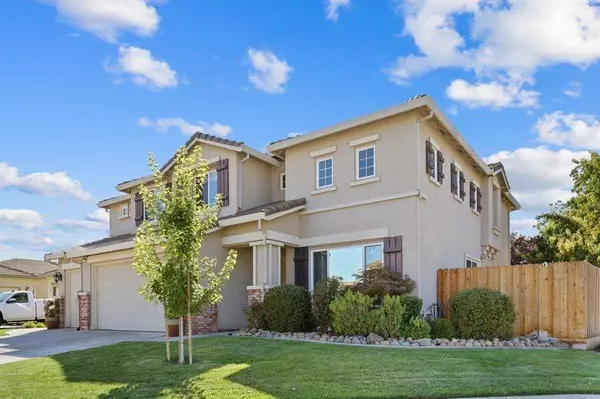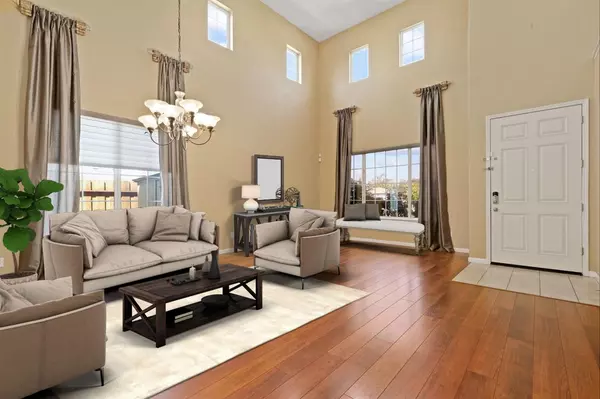For more information regarding the value of a property, please contact us for a free consultation.
Key Details
Sold Price $655,888
Property Type Single Family Home
Sub Type Single Family Residence
Listing Status Sold
Purchase Type For Sale
Square Footage 3,092 sqft
Price per Sqft $212
MLS Listing ID 221117288
Sold Date 11/04/21
Bedrooms 4
Full Baths 3
HOA Y/N No
Year Built 2005
Lot Size 7,863 Sqft
Acres 0.1805
Property Sub-Type Single Family Residence
Source MLS Metrolist
Property Description
Absolutely stunning and well-maintained two-level home located on a larger corner lot in Waterford Estates East! This 4 Bedroom / 3 Bathroom home has a first-floor bedroom and full bathroom; features an expansive Kitchen / Family Room combination with beautiful black granite counter tops, stainless-steel appliances, and large kitchen island. Generous owner's suite includes a generous bath with shower stall, tub, dual sinks on separate countertops, and dual closets. Two additional upstairs bedrooms and one additional bathroom with dual sinks and shower over tub. An oversized second floor loft overlooking the open living room/dining room combination and a separate study is located across the landing. Newly installed carpet on the stairs and second floor. Secluded rear yard with low maintenance landscaping, covered patio, uncovered patio area, and deck. A must see!
Location
State CA
County San Joaquin
Area 20708
Direction From Eight Mile Road, turn South on Davis Road, then West on Waterbury Drive, then East on Chadsworth St., and Right on to Chatfield Circle.
Rooms
Guest Accommodations No
Master Bathroom Closet, Shower Stall(s), Double Sinks, Tub, Walk-In Closet 2+, Window
Living Room Great Room
Dining Room Dining Bar, Dining/Family Combo, Formal Area
Kitchen Granite Counter, Island, Kitchen/Family Combo
Interior
Heating Central
Cooling Central
Flooring Carpet, Laminate, Tile
Window Features Dual Pane Full
Appliance Built-In Electric Oven, Built-In Gas Range, Dishwasher, Microwave
Laundry Gas Hook-Up, Ground Floor, Hookups Only, Inside Room
Exterior
Parking Features Attached
Garage Spaces 3.0
Fence Back Yard
Utilities Available Public, Underground Utilities, Internet Available, Natural Gas Connected
Roof Type Tile
Porch Uncovered Deck, Covered Patio, Uncovered Patio
Private Pool No
Building
Lot Description Corner, Landscape Back, Landscape Front, Low Maintenance
Story 2
Foundation Concrete
Sewer In & Connected, Public Sewer
Water Public
Architectural Style Contemporary
Schools
Elementary Schools Lodi Unified
Middle Schools Lodi Unified
High Schools Lodi Unified
School District San Joaquin
Others
Senior Community No
Tax ID 070-490-32
Special Listing Condition None
Read Less Info
Want to know what your home might be worth? Contact us for a FREE valuation!

Our team is ready to help you sell your home for the highest possible price ASAP

Bought with Golden State Realty



