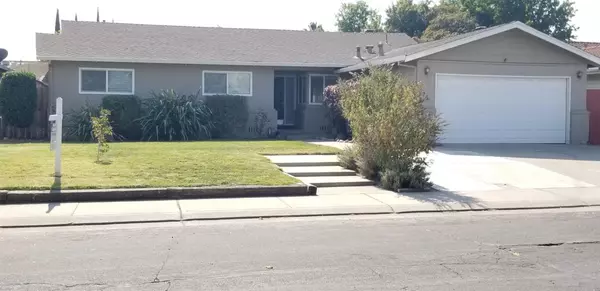For more information regarding the value of a property, please contact us for a free consultation.
Key Details
Sold Price $420,000
Property Type Single Family Home
Sub Type Single Family Residence
Listing Status Sold
Purchase Type For Sale
Square Footage 1,512 sqft
Price per Sqft $277
MLS Listing ID 221131712
Sold Date 11/08/21
Bedrooms 3
Full Baths 2
HOA Y/N No
Year Built 1968
Lot Size 6,499 Sqft
Acres 0.1492
Property Sub-Type Single Family Residence
Source MLS Metrolist
Property Description
Attention Homebuyers, here is a great opportunity to buy an updated, move-in ready home. Recent updates include fresh interior paint, new carpet, wood laminate flooring. Kitchen features new gas stove and built in microwave, custom cabinets, granite countertops with a breakfast bar. Updated lighting. Dual pane windows. Extended driveway for additional off street parking. Spacious living room, family room with fireplace. Both bathrooms have been updated as well. Master bedroom has 3 closets. Roof approx. 10 years old, and Central heat & air unit approx. 3 years old (per seller) Pest report clearance on file, as well as a roof report with 2 year roof cert. Don't delay! This home should sell fast.
Location
State CA
County San Joaquin
Area 20705
Direction From Lower Sacramento rd, turn left on Ponce De Leon ave, turn right on San Pasual way, turn left on Paragon ave. 126 paragon ave.
Rooms
Guest Accommodations No
Master Bedroom Closet
Living Room Other
Dining Room Dining Bar, Dining/Family Combo, Space in Kitchen
Kitchen Breakfast Area, Pantry Cabinet, Granite Counter
Interior
Interior Features Formal Entry
Heating Central
Cooling Ceiling Fan(s), Central
Flooring Carpet, Laminate
Fireplaces Number 1
Fireplaces Type Family Room, Wood Burning
Window Features Dual Pane Full
Appliance Free Standing Gas Range, Gas Plumbed, Gas Water Heater, Dishwasher, Disposal, Microwave
Laundry Sink, In Garage
Exterior
Exterior Feature Entry Gate
Parking Features Garage Facing Front, Uncovered Parking Space
Garage Spaces 2.0
Fence Back Yard, Wood
Utilities Available Cable Available, Underground Utilities, Internet Available, Natural Gas Available
Roof Type Composition
Topography Level
Street Surface Paved
Porch Front Porch
Private Pool No
Building
Lot Description Auto Sprinkler Front, Curb(s)/Gutter(s), Landscape Back, Landscape Front
Story 1
Foundation Raised
Sewer Public Sewer
Water Public
Architectural Style Contemporary
Level or Stories One
Schools
Elementary Schools Stockton Unified
Middle Schools Stockton Unified
High Schools Stockton Unified
School District San Joaquin
Others
Senior Community No
Tax ID 079-130-19
Special Listing Condition Offer As Is
Pets Allowed Yes
Read Less Info
Want to know what your home might be worth? Contact us for a FREE valuation!

Our team is ready to help you sell your home for the highest possible price ASAP

Bought with Keller Williams Benchmark Prop



