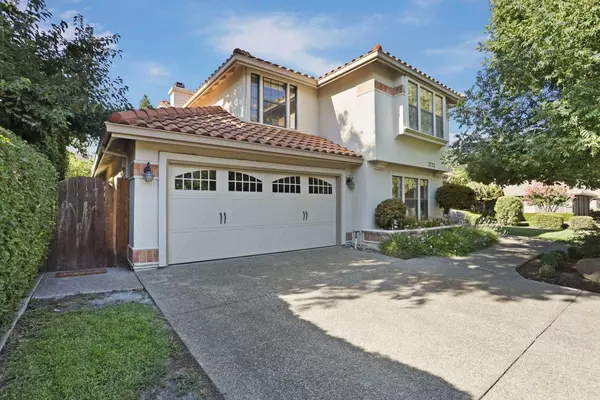For more information regarding the value of a property, please contact us for a free consultation.
Key Details
Sold Price $779,500
Property Type Single Family Home
Sub Type Single Family Residence
Listing Status Sold
Purchase Type For Sale
Square Footage 2,502 sqft
Price per Sqft $311
Subdivision Brookside Golf Community
MLS Listing ID 221091342
Sold Date 11/09/21
Bedrooms 4
Full Baths 3
HOA Fees $233/qua
HOA Y/N Yes
Year Built 1991
Lot Size 9,169 Sqft
Acres 0.2105
Property Sub-Type Single Family Residence
Source MLS Metrolist
Property Description
Wonderful!...Brookside golf community home...uniquely designed.....you won't see another like it! . Downstairs bedroom & full bath. Formal dining room, cozy kitchen/family room combination, perfect for entertaining, updated kitchen, solid and gleaming new wood floors , central vacuum, newer spa included, pretty back yard with specially designed patio & play areas. . Elastomeric exterior paint for easier cleanliness & maintenance. Lovely flowers and entire property is quiet and private. Tandem 3rd garage is currently a full work out room and perfectly designed. Just move in and enjoy all this lovely home offers you!!
Location
State CA
County San Joaquin
Area 20703
Direction March Lane, Left on Brookside Rd., Right onto Brookside, to Gleneagles.
Rooms
Family Room Other
Guest Accommodations No
Master Bathroom Shower Stall(s), Double Sinks, Tub, Window
Master Bedroom Balcony, Walk-In Closet, Outside Access, Sitting Area
Living Room Other
Dining Room Breakfast Nook, Dining/Family Combo, Space in Kitchen, Formal Area
Kitchen Pantry Cabinet, Granite Counter, Island, Kitchen/Family Combo
Interior
Interior Features Formal Entry
Heating Central
Cooling Ceiling Fan(s), Central
Flooring Carpet, Tile, Wood, See Remarks
Fireplaces Number 2
Fireplaces Type Master Bedroom, Family Room
Window Features Dual Pane Full,Window Coverings
Appliance Free Standing Refrigerator, Gas Cook Top, Built-In Gas Range, Hood Over Range, Compactor, Dishwasher, Disposal, See Remarks
Laundry Cabinets, Sink, Upper Floor, Inside Room
Exterior
Exterior Feature Balcony
Parking Features Attached, Tandem Garage, Garage Door Opener, Garage Facing Front
Garage Spaces 3.0
Utilities Available Public
Amenities Available Pool, Clubhouse, Putting Green(s), Golf Course, Tennis Courts
View Other
Roof Type Tile
Topography Level,Lot Grade Varies,Trees Many
Street Surface Paved
Porch Uncovered Patio
Private Pool No
Building
Lot Description Auto Sprinkler F&R, Shape Irregular, Gated Community, Landscape Back, Landscape Front, See Remarks
Story 2
Foundation Slab
Builder Name Carresco
Sewer In & Connected
Water Meter on Site, Private
Architectural Style Mediterranean
Level or Stories Two
Schools
Elementary Schools Lincoln Unified
Middle Schools Lincoln Unified
High Schools Lincoln Unified
School District San Joaquin
Others
Senior Community No
Restrictions Board Approval,Signs,Exterior Alterations,Tree Ordinance,Guests
Tax ID 118-220-53
Special Listing Condition None
Pets Allowed Yes
Read Less Info
Want to know what your home might be worth? Contact us for a FREE valuation!

Our team is ready to help you sell your home for the highest possible price ASAP

Bought with Bennett, Realtors



