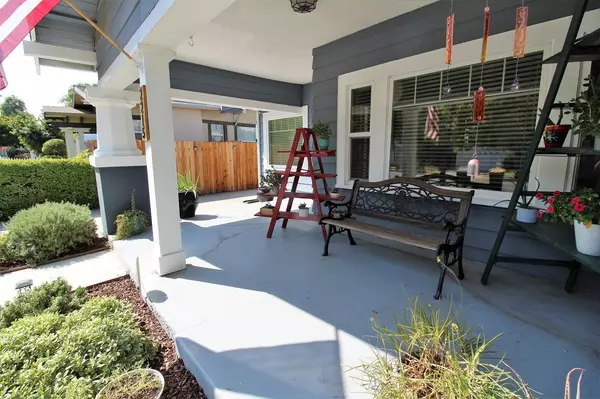For more information regarding the value of a property, please contact us for a free consultation.
Key Details
Sold Price $400,000
Property Type Single Family Home
Sub Type Single Family Residence
Listing Status Sold
Purchase Type For Sale
Square Footage 1,116 sqft
Price per Sqft $358
MLS Listing ID 221117727
Sold Date 11/09/21
Bedrooms 2
Full Baths 1
HOA Y/N No
Year Built 1924
Lot Size 5,001 Sqft
Acres 0.1148
Property Sub-Type Single Family Residence
Source MLS Metrolist
Property Description
Located in The Tuxedo enclave community, you'll enjoy the modern amenities of this Craftsman Bungalow all while keeping with the charm of the timeless era. This light and bright floorplan features a great room concept w/several windows for added natural light. You'll truly appreciate the remodeled kitchen with quartz countertops, farmhouse sink, bosch dishwasher, restored O'Keefe & Merritt Range & dining bar. Separate formal dining is perfect for all your family gatherings. Updated hall bathroom w/dual sinks and tiled shower/tub. Separate half bath for guests. Natural wood flooring throughout. French doors off the kitchen lead to the expansive deck & low- maintenance landscaping. Detached garage is perfect for enclosed parking or enjoy the long driveway for off street parking. Electrical has been updated/replaced & new HVAC 2021. Dual pane windows. Drought tolerant landscaping. Close to all the great local features including UPO, the Miracle Mile, American Legion Park, minutes to fwy.
Location
State CA
County San Joaquin
Area 20701
Direction N Pershing Ave to S Tuxedo Ave to Kensington Way.
Rooms
Guest Accommodations No
Living Room Great Room
Dining Room Formal Room
Kitchen Quartz Counter
Interior
Heating Central
Cooling Ceiling Fan(s), Central
Flooring Tile, Vinyl, Wood
Fireplaces Number 1
Fireplaces Type Living Room
Window Features Dual Pane Full
Appliance Free Standing Gas Range, Free Standing Refrigerator, Ice Maker, Dishwasher, Disposal, Tankless Water Heater
Laundry Laundry Closet, Dryer Included, Washer Included
Exterior
Parking Features Detached, Garage Door Opener
Garage Spaces 1.0
Fence Back Yard, Fenced
Utilities Available Public, Cable Available, Dish Antenna, Internet Available, Natural Gas Available
Roof Type Composition
Street Surface Asphalt,Paved
Porch Uncovered Deck
Private Pool No
Building
Lot Description Auto Sprinkler F&R, Shape Regular, Landscape Back, Landscape Front, Low Maintenance
Story 1
Foundation Raised
Sewer In & Connected
Water Public
Architectural Style Craftsman
Schools
Elementary Schools Stockton Unified
Middle Schools Stockton Unified
High Schools Stockton Unified
School District San Joaquin
Others
Senior Community No
Tax ID 113-190-11
Special Listing Condition None
Read Less Info
Want to know what your home might be worth? Contact us for a FREE valuation!

Our team is ready to help you sell your home for the highest possible price ASAP

Bought with Miller Real Estate



