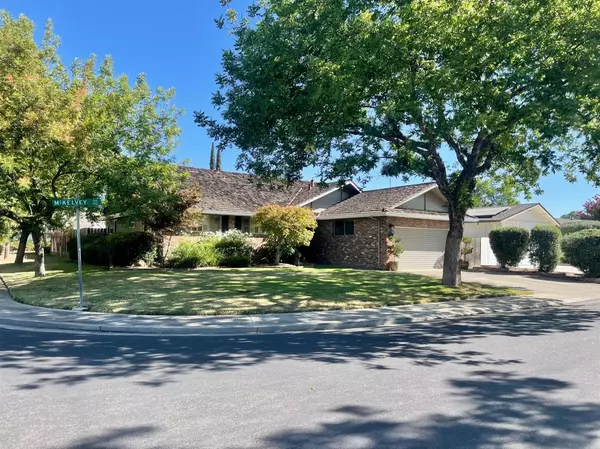For more information regarding the value of a property, please contact us for a free consultation.
Key Details
Sold Price $450,000
Property Type Single Family Home
Sub Type Single Family Residence
Listing Status Sold
Purchase Type For Sale
Square Footage 1,911 sqft
Price per Sqft $235
Subdivision Loch Lomand Terrace 04
MLS Listing ID 221116542
Sold Date 11/12/21
Bedrooms 5
Full Baths 2
HOA Y/N No
Year Built 1971
Lot Size 7,200 Sqft
Acres 0.1653
Property Sub-Type Single Family Residence
Source MLS Metrolist
Property Description
Live Better! Big, beautiful 5 Bedroom House w/Pool for the Stay-Cation' minded! A Bedroom for everyone! Master Suite + 3 Bedrooms downstairs + 1 huge Bedroom upstairs! Gorgeous Chef's Kitchen (fully remodeled) opens to bright Dining Area overlooking the pool w/newer laminate flooring. Gorgeous Kitchen has Granite counters, Stainless Steel Appliances, Gas Cooktop, Convection Ovens + More! Both Bathrooms (fully remodeled) w/new cabinets, fixtures, shower, tub, sink, flooring. Enjoy this Sparkling Pool (refinished in 2020) w/New Pergola (2020) - expands living space for outdoor dining & entertaining! HVAC is 4 years new! Washer, Dryer & Refrigerator included too! Big Garage w/work bench & cabinets. No HOA fees! Between Hwy 99 & I-5, Quick drive to Costco, Shopping, Restaurants & Services. More information in pictures!
Location
State CA
County San Joaquin
Area 20705
Direction I-5 take Hammer Lane East Exit. Hwy 99 take Hammer Lane West Exit. North on El Dorado. East/Right on Iris. North/Left on Dunbarton. Corner of Dunbarton & Mc Kelvey - Welcome!
Rooms
Guest Accommodations No
Master Bathroom Shower Stall(s), Granite, Low-Flow Toilet(s), Tile
Master Bedroom Closet, Ground Floor
Living Room Other
Dining Room Dining Bar, Formal Area
Kitchen Pantry Cabinet, Granite Counter, Island
Interior
Heating Central, Fireplace(s)
Cooling Ceiling Fan(s), Central
Flooring Carpet, Laminate, Tile
Fireplaces Number 1
Fireplaces Type Brick, Living Room, Double Sided, See Remarks, Gas Starter
Equipment Attic Fan(s)
Window Features Dual Pane Partial
Appliance Gas Cook Top, Built-In Gas Oven, Dishwasher, Disposal, Microwave, Double Oven, Plumbed For Ice Maker, See Remarks
Laundry Cabinets, Dryer Included, Gas Hook-Up, Washer Included, In Garage
Exterior
Parking Features Garage Door Opener, See Remarks
Garage Spaces 2.0
Fence Wood
Pool Built-In, Pool Sweep, Gunite Construction, See Remarks
Utilities Available Public, Internet Available, Natural Gas Connected
Roof Type Tile
Private Pool Yes
Building
Lot Description Auto Sprinkler F&R, Corner, Curb(s)/Gutter(s), Shape Regular, Street Lights, Landscape Front
Story 2
Foundation Raised
Sewer Sewer in Street, In & Connected
Water Meter on Site, Public
Level or Stories Two
Schools
Elementary Schools Stockton Unified
Middle Schools Stockton Unified
High Schools Stockton Unified
School District San Joaquin
Others
Senior Community No
Tax ID 079-264-23
Special Listing Condition None
Read Less Info
Want to know what your home might be worth? Contact us for a FREE valuation!

Our team is ready to help you sell your home for the highest possible price ASAP

Bought with Wesely & Associates Inc.



