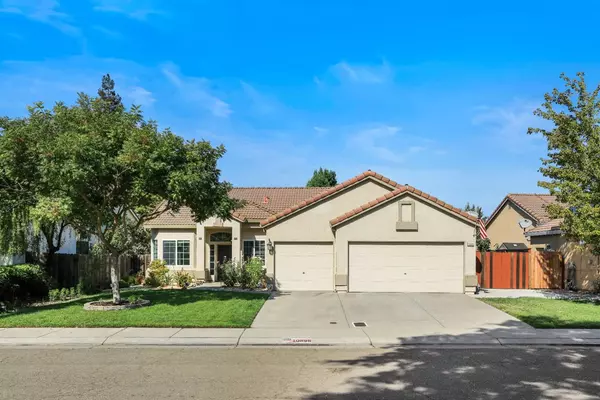For more information regarding the value of a property, please contact us for a free consultation.
Key Details
Sold Price $500,000
Property Type Single Family Home
Sub Type Single Family Residence
Listing Status Sold
Purchase Type For Sale
Square Footage 1,615 sqft
Price per Sqft $309
Subdivision Larchmount Parkside
MLS Listing ID 221124534
Sold Date 11/16/21
Bedrooms 3
Full Baths 2
HOA Fees $61/qua
HOA Y/N Yes
Year Built 1994
Lot Size 6,669 Sqft
Acres 0.1531
Property Sub-Type Single Family Residence
Source MLS Metrolist
Property Description
come feast your eyes on this turn-key home that will not disappoint. 3 car garage with possible Boat or Trailer parking. The first step into the home you are greeted with updated Tile and Laminate flooring throughout. The living/ dining area gives a great space for entertaining guest, Walk into the kitchen the granite countertops give ample space for storage or food prepping. The family room has a Cozy wood burning fire place for those winter nights. Walk through the double doors into the master bedroom with a true walk-in closet backyard access and a skylight in your bathroom to bring in the Natural light. The back yard is water friendly with the installation of the artificial grass. Take a moment watch the video on youtube 10898 Fire Island https://youtu.be/tQDsSBVuWko
Location
State CA
County San Joaquin
Area 20708
Direction North Thornton Rd Left On Alex Spanos Right on Stoneridge Left on Fire island the home is on the right hand side
Rooms
Family Room Cathedral/Vaulted
Guest Accommodations No
Master Bathroom Double Sinks, Skylight/Solar Tube, Tub w/Shower Over, Window
Master Bedroom Closet, Walk-In Closet, Outside Access
Living Room Cathedral/Vaulted
Dining Room Dining/Family Combo, Space in Kitchen
Kitchen Pantry Closet, Granite Counter
Interior
Heating Central, Fireplace(s)
Cooling Ceiling Fan(s), Central
Flooring Laminate, Tile, Vinyl
Fireplaces Number 1
Fireplaces Type Insert, Living Room, Wood Burning, Gas Log
Appliance Gas Plumbed, Microwave, Electric Cook Top
Laundry Cabinets, Inside Area
Exterior
Exterior Feature Covered Courtyard
Parking Features RV Possible
Garage Spaces 3.0
Pool Common Facility, Gunite Construction
Utilities Available Public, Solar
Amenities Available Pool
Roof Type Tile
Topography Level
Porch Covered Patio
Private Pool Yes
Building
Lot Description Auto Sprinkler F&R
Story 1
Foundation Slab
Sewer Other
Water Meter on Site, Other
Architectural Style Mediterranean
Schools
Elementary Schools Lodi Unified
Middle Schools Lodi Unified
High Schools Lodi Unified
School District San Joaquin
Others
HOA Fee Include Pool
Senior Community No
Tax ID 068-030-35
Special Listing Condition None
Read Less Info
Want to know what your home might be worth? Contact us for a FREE valuation!

Our team is ready to help you sell your home for the highest possible price ASAP

Bought with Werner Properties



