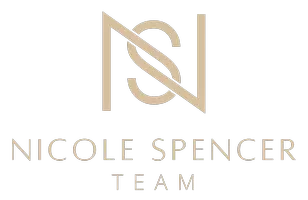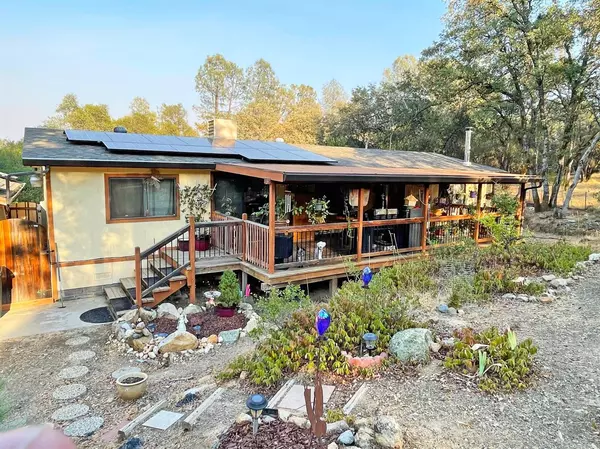For more information regarding the value of a property, please contact us for a free consultation.
Key Details
Sold Price $420,000
Property Type Manufactured Home
Sub Type Manufactured Home
Listing Status Sold
Purchase Type For Sale
Square Footage 1,344 sqft
Price per Sqft $312
MLS Listing ID 221123267
Sold Date 11/17/21
Bedrooms 3
Full Baths 2
HOA Y/N No
Year Built 1984
Lot Size 2.000 Acres
Acres 2.0
Property Sub-Type Manufactured Home
Source MLS Metrolist
Property Description
Solar powered 1344sf 3 bed/2ba cul-de-sac home surrounded by a shade forest on 2 private acres of peace and quiet. You'll love the stylish country kitchen upgraded w/ granite counters, custom backsplashes, serving/dining bar, stainless faucet, and plenty of light. The vaulted living room w/ cozy woodstove and formal dining area create the perfect living space for relaxing & entertaining. The single story design features a vaulted master suite w/ plenty of closet space, bathroom, plus sliding door access to the covered front porch. Updated with a 10KW owned solar system and a 2-car garage w/ workshop space, there's even an interior laundry room w/ loads of cabinets. Outside you'll love the huge covered front porch, a fenced garden with private deck, plenty of parking, rock outcroppings, outbuilding/storage, and room for an RV or all your toys. There's room for your horse or larger animals on the partially fenced land. Minutes from Hwy 50, this close-in private retreat is a real gem!
Location
State CA
County El Dorado
Area 12702
Direction From Hwy 50 @ Missouri Flat: Take Missouri Flat to right on Forni Road 2 miles to right on Pleasant Valley Rd in El Dorado. Turn left on Hwy 49 at the stop sign then go left on Union Mine Rd. Turn right at the 4-way stop and continue on Union Mine to left on Windward Way. Home is located at the end cul-de-sac.
Rooms
Guest Accommodations No
Master Bathroom Tub, Window
Master Bedroom Closet, Ground Floor, Outside Access
Living Room Cathedral/Vaulted, Deck Attached, Great Room
Dining Room Dining Bar, Formal Area
Kitchen Butlers Pantry, Pantry Cabinet, Quartz Counter, Granite Counter
Interior
Interior Features Cathedral Ceiling
Heating Central, Wood Stove
Cooling Ceiling Fan(s), Central, Evaporative Cooler
Flooring Laminate, Tile, Vinyl, Wood, See Remarks
Fireplaces Number 1
Fireplaces Type Living Room, Wood Stove
Equipment Water Filter System
Window Features Dual Pane Full,Window Coverings,Window Screens
Appliance Free Standing Gas Range, Free Standing Refrigerator, Hood Over Range, Dishwasher, Insulated Water Heater, Self/Cont Clean Oven
Laundry Cabinets, Electric, Inside Room
Exterior
Parking Features RV Access, RV Possible, Garage Facing Front, Workshop in Garage, See Remarks
Garage Spaces 2.0
Fence Back Yard, Barbed Wire, Wood
Utilities Available Propane Tank Leased, Solar, Dish Antenna, Internet Available
View Woods, Other
Roof Type Shingle,Composition
Topography Snow Line Below,Lot Grade Varies,Trees Many,Rock Outcropping
Street Surface Chip And Seal
Porch Front Porch, Covered Deck, Uncovered Deck
Private Pool No
Building
Lot Description Manual Sprinkler F&R, Cul-De-Sac, Dead End, Secluded, Garden, Shape Regular, Stream Seasonal, Low Maintenance
Story 1
Foundation Block, ConcretePerimeter
Sewer Septic System
Water Public
Architectural Style Ranch
Level or Stories One
Schools
Elementary Schools Mother Lode
Middle Schools Mother Lode
High Schools El Dorado Union High
School District El Dorado
Others
Senior Community No
Restrictions Tree Ordinance
Tax ID 331-290-029-000
Special Listing Condition None
Pets Allowed Yes
Read Less Info
Want to know what your home might be worth? Contact us for a FREE valuation!

Our team is ready to help you sell your home for the highest possible price ASAP

Bought with Century 21 Select Real Estate



