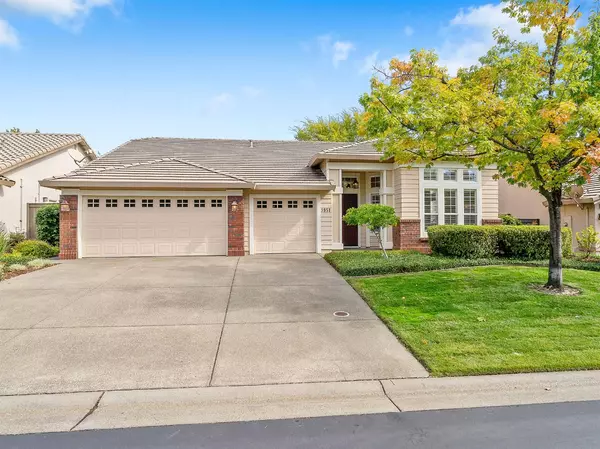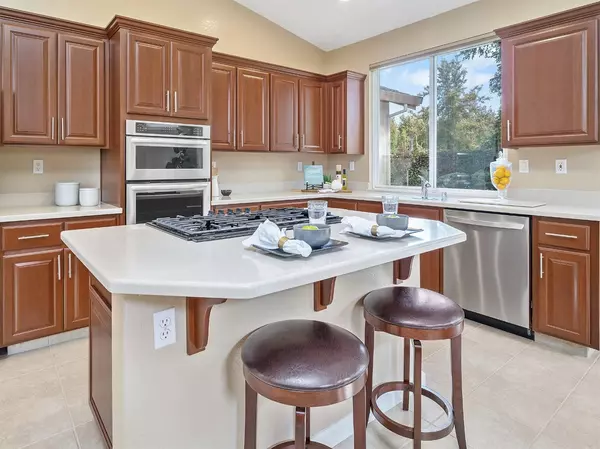For more information regarding the value of a property, please contact us for a free consultation.
Key Details
Sold Price $765,000
Property Type Single Family Home
Sub Type Single Family Residence
Listing Status Sold
Purchase Type For Sale
Square Footage 2,340 sqft
Price per Sqft $326
Subdivision Serrano
MLS Listing ID 221134443
Sold Date 11/19/21
Bedrooms 4
Full Baths 2
HOA Fees $227/mo
HOA Y/N Yes
Year Built 1997
Lot Size 7,841 Sqft
Acres 0.18
Property Sub-Type Single Family Residence
Source MLS Metrolist
Property Description
Exquisitely updated 2340sq.ft. 1-STORY in the luxurious gated community of Serrano in El Dorado Hills. Sought after neighborhood walking distance to parks, trails, schools and library. 4 FULL bedrooms, 2.5 bathrooms, 3-car garage with epoxy floors and built-in cabinets. Updated kitchen with stainless steel appliances, soft-closing cabinet drawers, corian tops and bar stool sitting. Family room with stone-accented fireplace and built-ins. Plantation shutters. Ceiling fans in all bedrooms. Huge master bedroom closet. Private, sprawling backyard with plenty of room for pool. Delightfully designed luscious backyard landscape with stamped concrete patio, expansive lawn area, while adoring a 3-tiered fountain. Remote control awning. Newer HVAC system. Easy access to shopping and entertainment. Award-winning gated community where HOA maintains your front yard and provides 24 hour roaming security.
Location
State CA
County El Dorado
Area 12602
Direction hwy 50, EXIT El Dorado Hills Blv, Right on Serrano Parkway, Left on Miralo, Right on Ironwood.
Rooms
Family Room Cathedral/Vaulted
Guest Accommodations No
Master Bathroom Shower Stall(s), Double Sinks, Tub
Master Bedroom Walk-In Closet, Outside Access
Living Room Cathedral/Vaulted
Dining Room Breakfast Nook, Dining Bar, Formal Area
Kitchen Pantry Closet, Island
Interior
Heating Central
Cooling Central
Flooring Carpet, Tile
Fireplaces Number 1
Fireplaces Type Family Room
Appliance Built-In Electric Oven, Gas Cook Top, Dishwasher, Disposal, Microwave
Laundry Cabinets, Sink, Inside Room
Exterior
Parking Features Attached, Side-by-Side
Garage Spaces 3.0
Fence Back Yard
Utilities Available Public, Natural Gas Connected
Amenities Available Playground, Trails, Park
Roof Type Tile
Topography Level
Porch Awning, Covered Patio, Uncovered Patio
Private Pool No
Building
Lot Description Auto Sprinkler F&R, Private, Gated Community, Shape Regular, Landscape Back, Landscape Front
Story 1
Foundation Slab
Sewer In & Connected
Water Public
Schools
Elementary Schools Buckeye Union
Middle Schools Buckeye Union
High Schools El Dorado Union High
School District El Dorado
Others
HOA Fee Include MaintenanceGrounds, Security
Senior Community No
Tax ID 121-051-009-000
Special Listing Condition None
Read Less Info
Want to know what your home might be worth? Contact us for a FREE valuation!

Our team is ready to help you sell your home for the highest possible price ASAP

Bought with eXp Realty of California Inc.



