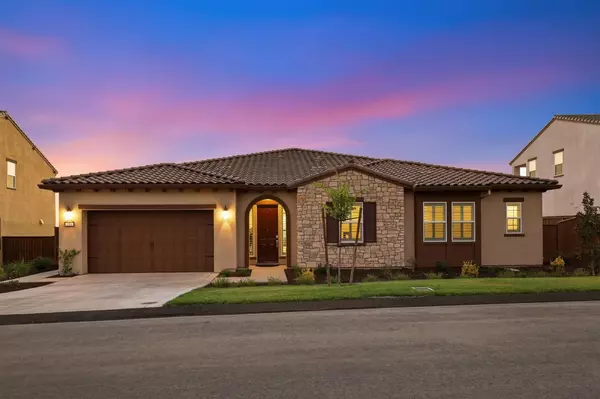For more information regarding the value of a property, please contact us for a free consultation.
Key Details
Sold Price $1,095,000
Property Type Single Family Home
Sub Type Single Family Residence
Listing Status Sold
Purchase Type For Sale
Square Footage 2,888 sqft
Price per Sqft $379
Subdivision Emerald Peak
MLS Listing ID 221115580
Sold Date 11/22/21
Bedrooms 3
Full Baths 2
HOA Fees $190/mo
HOA Y/N Yes
Year Built 2021
Lot Size 0.310 Acres
Acres 0.31
Property Sub-Type Single Family Residence
Source MLS Metrolist
Property Description
Fabulous new OWNED Solar single story home on a quiet .3 acre cul-de-sac lot within EHD's new Emerald Peak community! Million $$ VIEWS of downtown Sac & EDH Foothills with 2888 sf + 200sf outdoor living, this SMART home is move-in ready! Offering 3 bedrooms+ a private home office, bonus room or easy 4th bed/guest suite, complete with Barn doors & lots of privacy with beautiful LVP floors in the main living area & cozy carpet in the bedrooms. Large Great Room flows seamlessly into the dining room and gourmet kitchen featuring Quartz countertops with custom tile backsplash, white shaker cabinets & top-of-the-line SS appliances + a deep cabinet-door walk-in Pantry w/plenty of storage! Great Room & outdoor California rooms each have fireplaces, perfect for enjoying a morning cup of coffee, or the evening Sunset with plenty of options to design a fantastic backyard with your own details! Close to Top-rated schools, excellent dining and fantastic shopping, Welcome Home to 218 Parma Ct!
Location
State CA
County El Dorado
Area 12602
Direction Hwy 50 to Bass Lake Rd. North. R on Country Club Dr. L on Tierra De Dios. R on Benevento. R on Parma Ct. to address on right
Rooms
Guest Accommodations No
Master Bathroom Shower Stall(s), Double Sinks, Soaking Tub, Walk-In Closet, Quartz
Master Bedroom Ground Floor
Living Room View
Dining Room Breakfast Nook, Dining Bar, Dining/Family Combo, Space in Kitchen, Formal Area
Kitchen Pantry Closet, Quartz Counter, Slab Counter, Island w/Sink, Kitchen/Family Combo
Interior
Heating Central
Cooling Ceiling Fan(s), Central
Flooring Carpet, Laminate, Vinyl
Fireplaces Number 2
Fireplaces Type Living Room, Gas Log, Other
Appliance Built-In Electric Oven, Gas Cook Top, Built-In Refrigerator, Hood Over Range, Dishwasher, Disposal, Microwave, Double Oven, Tankless Water Heater, Warming Drawer
Laundry Cabinets, Ground Floor, Inside Room
Exterior
Parking Features Attached, Tandem Garage, Garage Door Opener, Garage Facing Front
Garage Spaces 3.0
Fence Back Yard, Metal, Wood
Utilities Available Public
Amenities Available Other
View Panoramic, City Lights, Downtown, Hills
Roof Type Tile
Topography Lot Grade Varies
Porch Covered Patio
Private Pool No
Building
Lot Description Auto Sprinkler Front, Court, Cul-De-Sac, Gated Community, Low Maintenance
Story 1
Foundation Slab
Sewer In & Connected
Water Public
Architectural Style Ranch
Schools
Elementary Schools Rescue Union
Middle Schools Rescue Union
High Schools El Dorado Union High
School District El Dorado
Others
Senior Community No
Tax ID 119-400-015-000
Special Listing Condition None
Read Less Info
Want to know what your home might be worth? Contact us for a FREE valuation!

Our team is ready to help you sell your home for the highest possible price ASAP

Bought with Lyon RE Roseville



