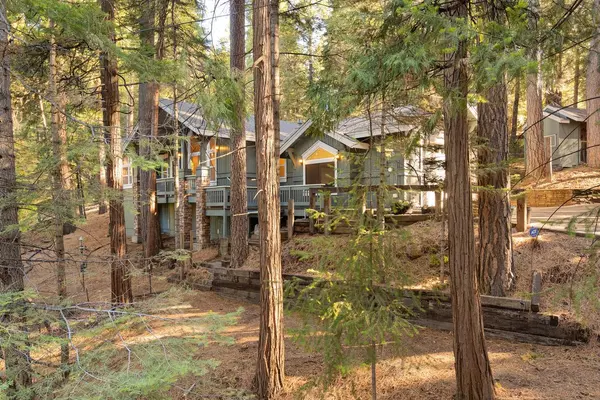For more information regarding the value of a property, please contact us for a free consultation.
Key Details
Sold Price $430,000
Property Type Single Family Home
Sub Type Single Family Residence
Listing Status Sold
Purchase Type For Sale
Square Footage 1,465 sqft
Price per Sqft $293
Subdivision Lakewood Sierra
MLS Listing ID 221134194
Sold Date 11/30/21
Bedrooms 3
Full Baths 2
HOA Y/N No
Originating Board MLS Metrolist
Year Built 2003
Lot Size 0.670 Acres
Acres 0.67
Property Description
Craftsman meets Ranch style at this charming, single-level home located in peaceful, Lakewood Sierra! New paint inside and out, newly stained porch w/ stunning, stone piers & soaring tongue & groove overhang as you approach the front entrance. Vaulted ceilings & magnificent, custom windows in the living area provide a spacious & bright feel. Central heat, propane stove & whole house fan provide ultimate comfort year-round. Kitchen w/ granite, tile tops & raised breakfast bar open to formal dining. Laundry/mudroom has sink, all the storage you could want and connects to 2 car, finished garage. Primary bedroom also features cathedral ceilings, exquisite windows, walk-in closet and large primary bathroom with jetted soaking tub, mine and yours sinks, separate shower and private water closet. Backyard patio located directly off kitchen & dining area is perfect for entertaining. Under 1 mile from beautiful Jenkinson Lake where you can enjoy hiking, fishing, swimming & boating.
Location
State CA
County El Dorado
Area 12802
Direction HWY 50 to Sly Park Exit to Right on Sly Park Rd. Left on Pine Cone Dr. to Property on Left
Rooms
Basement Partial
Master Bathroom Shower Stall(s), Double Sinks, Fiberglass, Soaking Tub, Granite, Jetted Tub, Tile, Window
Master Bedroom Ground Floor, Walk-In Closet
Living Room Cathedral/Vaulted, Deck Attached, Great Room
Dining Room Formal Area
Kitchen Granite Counter
Interior
Interior Features Cathedral Ceiling
Heating Central, Propane Stove
Cooling Ceiling Fan(s), Whole House Fan
Flooring Laminate, Tile, Wood
Window Features Dual Pane Full,Window Coverings
Appliance Free Standing Gas Oven, Free Standing Gas Range, Free Standing Refrigerator, Gas Plumbed, Gas Water Heater, Ice Maker, Dishwasher, Disposal, Plumbed For Ice Maker, Electric Cook Top, Free Standing Electric Oven, Free Standing Electric Range
Laundry Cabinets, Dryer Included, Sink, Electric, Space For Frzr/Refr, Gas Hook-Up, Washer Included, Inside Room
Exterior
Exterior Feature Dog Run
Parking Features Attached, Garage Door Opener, Uncovered Parking Spaces 2+, Garage Facing Side, Guest Parking Available
Garage Spaces 2.0
Fence Partial
Utilities Available Cable Available, Propane Tank Leased, Generator, Internet Available, Natural Gas Connected
View Forest, Woods
Roof Type Shingle,Composition
Topography Snow Line Above,Lot Grade Varies,Lot Sloped,Trees Many
Street Surface Paved
Porch Front Porch, Uncovered Patio
Private Pool No
Building
Lot Description Low Maintenance
Story 1
Foundation Raised
Sewer Special System, Septic System
Water Water District, Public
Architectural Style Ranch, Craftsman
Level or Stories One
Schools
Elementary Schools Pollock Pines
Middle Schools Pollock Pines
High Schools El Dorado Union High
School District El Dorado
Others
Senior Community No
Tax ID 042-541-010-000
Special Listing Condition None
Pets Allowed Yes
Read Less Info
Want to know what your home might be worth? Contact us for a FREE valuation!

Our team is ready to help you sell your home for the highest possible price ASAP

Bought with Premier Realty Associates



