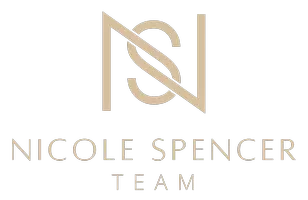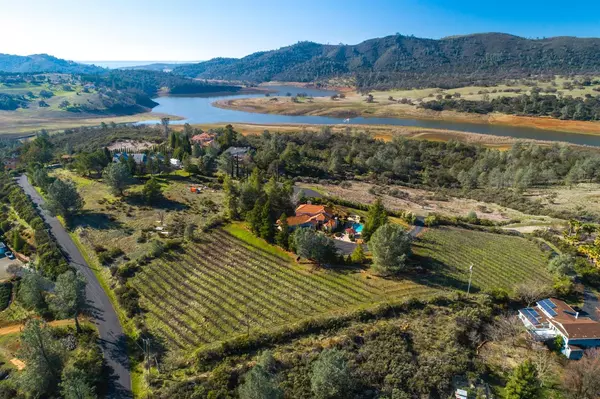For more information regarding the value of a property, please contact us for a free consultation.
Key Details
Sold Price $1,200,000
Property Type Single Family Home
Sub Type Single Family Residence
Listing Status Sold
Purchase Type For Sale
Square Footage 2,884 sqft
Price per Sqft $416
MLS Listing ID 221012274
Sold Date 12/02/21
Bedrooms 3
Full Baths 2
HOA Fees $8/ann
HOA Y/N Yes
Year Built 1991
Lot Size 3.070 Acres
Acres 3.07
Property Sub-Type Single Family Residence
Source MLS Metrolist
Property Description
Breathtaking private estate on 3 acres with VIEWS of Folsom Lake & amazing sunsets! Perfect place to work from home. Approximately 2 acres of vineyard surround the home currently but the property is extremely usable for animals, building a 2nd living quarters or whatever you desire. Sparkling built in pool, spa & gazebo perfect for entertaining! Private gated entrance. Custom built home features 2,884 sq.ft. of living space, 3 bedrooms & 2.5 baths. Spanish tile & wood flooring throughout downstairs. 2 cozy wood burning fireplaces. Formal living & dining rooms Enjoy the view from your kitchen featuring granite tile counters, gas cooktop, trash compactor, dishwasher, oven & built in microwave. Family room with wet bar & fireplace. Downstairs den/office could be used as guest room. Large master suite upstairs with balcony to enjoy the view. Large secondary bedrooms. Large 3 car garage. Spacious downstairs laundry with sink & cabinets. Located within top rated school district.
Location
State CA
County El Dorado
Area 12602
Direction Hwy 50 East to North on El Dorado Hills Blvd. Continue straight on El Dorado Hills Blvd. which turns into Salmon Falls Road. Left at Hidden Bridge Road. Home is on the Right, no sign. Gate will be open with scheduled showing.
Rooms
Guest Accommodations No
Master Bathroom Shower Stall(s), Double Sinks, Soaking Tub, Tile, Tub, Walk-In Closet, Window
Master Bedroom Balcony, Outside Access
Living Room Other
Dining Room Breakfast Nook, Formal Room, Dining Bar
Kitchen Breakfast Area, Pantry Cabinet, Granite Counter, Island
Interior
Interior Features Formal Entry
Heating Central, Wood Stove
Cooling Ceiling Fan(s), Central
Flooring Carpet, Tile, Wood
Fireplaces Number 2
Fireplaces Type Living Room, Family Room, Wood Burning
Window Features Dual Pane Full
Appliance Gas Cook Top, Built-In Gas Oven, Compactor, Dishwasher, Disposal, Microwave, Plumbed For Ice Maker
Laundry Cabinets, Sink, Inside Room
Exterior
Exterior Feature Balcony
Parking Features Attached, RV Possible, Garage Door Opener, Garage Facing Front, Uncovered Parking Spaces 2+, Guest Parking Available
Garage Spaces 3.0
Fence Back Yard, Fenced, Front Yard
Pool Built-In, On Lot
Utilities Available Cable Available, Propane Tank Leased, Internet Available
Amenities Available None
View Panoramic, Vineyard, Hills, Lake
Roof Type Tile
Topography Rolling,Snow Line Below,Level,Lot Grade Varies,Lot Sloped,Trees Many
Street Surface Paved
Porch Uncovered Patio
Private Pool Yes
Building
Lot Description Auto Sprinkler F&R, Dead End, Landscape Back
Story 2
Foundation Slab
Sewer Septic System
Water Meter on Site, Public
Architectural Style Mediterranean
Level or Stories Two
Schools
Elementary Schools Buckeye Union
Middle Schools Buckeye Union
High Schools El Dorado Union High
School District El Dorado
Others
Senior Community No
Tax ID 104-231-05-100
Special Listing Condition None
Pets Allowed Cats OK, Dogs OK, Yes
Read Less Info
Want to know what your home might be worth? Contact us for a FREE valuation!

Our team is ready to help you sell your home for the highest possible price ASAP

Bought with Cali Homes



