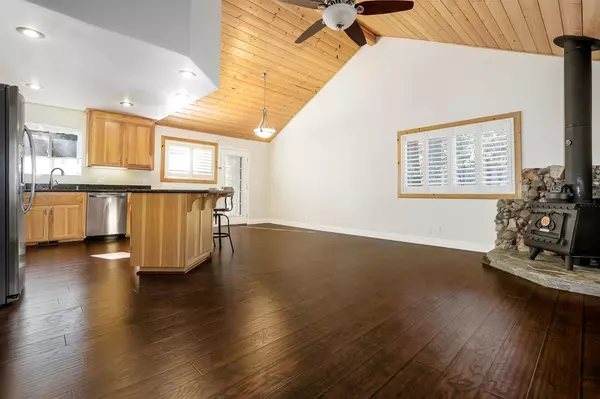For more information regarding the value of a property, please contact us for a free consultation.
Key Details
Sold Price $475,000
Property Type Single Family Home
Sub Type Single Family Residence
Listing Status Sold
Purchase Type For Sale
Square Footage 2,064 sqft
Price per Sqft $230
Subdivision Sierra Springs
MLS Listing ID 221130344
Sold Date 01/13/22
Bedrooms 4
Full Baths 3
HOA Fees $60/qua
HOA Y/N Yes
Originating Board MLS Metrolist
Year Built 1972
Lot Size 0.300 Acres
Acres 0.3
Property Description
BEAUTIFUL MOUNTAIN HOME! No CA Fair Plan insurance! Farmer's quote for under $2300/year. This multilevel home is immaculate! Lovely and durable laminate flooring compliments the wood vaulted ceiling in this open concept living room, dining room and kitchen. 4 Bedrooms and 3 bathrooms make this home perfect for full time living or vacation retreat. Located in Sierra Springs HOA with 2 community pools, tennis courts and clubhouse. In addition you're just minutes to popular Sly Park with boating, hiking, camping, biking and more. Don't forget just an hour to South Lake Tahoe and Sacramento. Imagine coming home at the end of the day to this amazing location. Breathe in that Pine Scented air! You're finally home
Location
State CA
County El Dorado
Area 12802
Direction Highway 50 to Sly Park Road exit. Go south on Sly Park past lake and Cal Fire Station to Right on Sierra Springs Drive, Turn Right on Columbine to Lupin Lane. Home on Corner of Columbine and Lupin.
Rooms
Master Bathroom Double Sinks, Granite, Tile, Window
Master Bedroom Walk-In Closet
Living Room Cathedral/Vaulted, Deck Attached
Dining Room Dining Bar, Dining/Living Combo
Kitchen Granite Counter, Island
Interior
Interior Features Storage Area(s), Open Beam Ceiling
Heating Propane, Central, Wood Stove
Cooling Ceiling Fan(s), Whole House Fan
Flooring Carpet, Laminate, Tile
Fireplaces Number 1
Fireplaces Type Living Room, Raised Hearth, Stone, Wood Burning, Wood Stove
Equipment MultiPhone Lines
Window Features Dual Pane Full,Window Screens
Appliance Free Standing Refrigerator, Gas Water Heater, Dishwasher, Disposal, Microwave, Plumbed For Ice Maker, Tankless Water Heater, ENERGY STAR Qualified Appliances, Free Standing Electric Range
Laundry Dryer Included, Sink, Electric, Washer Included, Inside Room
Exterior
Parking Features 24'+ Deep Garage, RV Possible, Garage Door Opener, Uncovered Parking Spaces 2+, Garage Facing Side, Workshop in Garage
Garage Spaces 2.0
Pool Membership Fee, Built-In, Common Facility
Utilities Available Public, Cable Available, Propane Tank Leased, Cable Connected, Generator, Internet Available
Amenities Available Barbeque, Playground, Clubhouse, Tennis Courts
View Forest, Woods
Roof Type Composition
Topography Forest,Snow Line Above,Lot Grade Varies,Trees Many
Street Surface Paved
Porch Back Porch, Uncovered Deck, Uncovered Patio
Private Pool Yes
Building
Lot Description Corner, Shape Irregular, Greenbelt, Low Maintenance
Story 3
Foundation Concrete, Raised, Slab
Sewer Septic System
Water Public
Architectural Style Contemporary
Level or Stories MultiSplit
Schools
Elementary Schools Pollock Pines
Middle Schools Pollock Pines
High Schools El Dorado Union High
School District El Dorado
Others
HOA Fee Include Pool
Senior Community No
Tax ID 077-212-002-000
Special Listing Condition None
Pets Allowed Yes
Read Less Info
Want to know what your home might be worth? Contact us for a FREE valuation!

Our team is ready to help you sell your home for the highest possible price ASAP

Bought with eXp Realty of California Inc.



