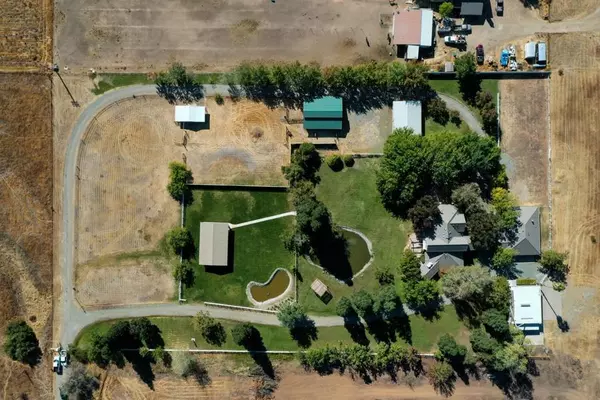For more information regarding the value of a property, please contact us for a free consultation.
Key Details
Sold Price $1,425,000
Property Type Multi-Family
Sub Type 2 Houses on Lot
Listing Status Sold
Purchase Type For Sale
Square Footage 3,678 sqft
Price per Sqft $387
MLS Listing ID 221132686
Sold Date 02/06/23
Bedrooms 3
Full Baths 3
HOA Y/N No
Originating Board MLS Metrolist
Year Built 2006
Lot Size 5.750 Acres
Acres 5.75
Lot Dimensions 663X332X664X331
Property Description
Calling all pilots...Custom estate on an airstrip. This unique property has something for everyone, beautiful open concept craftman style home that has been beautifully remodeled, very chic and classy. The guest house has 2 bedrooms, the horse barn has 4 large stalls a paddock and arena, room for hay storage and shavings, pond, outbuildings and beautiful landscaping all on 6 acres. The most unique feature is a hanger and runway for your personal plane. This would be a perfect retreat property or family compound.
Location
State CA
County Sacramento
Area 10693
Direction Wilton Road to Colony, left on Blake, right on Tavernor, rt on Walmort
Rooms
Master Bathroom Shower Stall(s), Soaking Tub
Master Bedroom Walk-In Closet 2+, Sitting Area
Living Room Great Room
Dining Room Dining/Family Combo
Kitchen Granite Counter, Island, Kitchen/Family Combo
Interior
Interior Features Formal Entry, Open Beam Ceiling
Heating Central
Cooling Central
Flooring Carpet, Tile
Fireplaces Number 1
Fireplaces Type Family Room
Window Features Dual Pane Full,Window Coverings
Appliance Hood Over Range, Dishwasher, Disposal
Laundry Inside Room
Exterior
Parking Features Plane Port, Covered, Enclosed, Garage Door Opener, Other
Garage Spaces 4.0
Fence Fenced, Wood
Utilities Available Propane Tank Leased
Roof Type Metal
Topography Level,Trees Many
Street Surface Gravel
Private Pool No
Building
Lot Description Auto Sprinkler F&R, Pond Seasonal, Shape Regular, Landscape Back, Landscape Front
Story 2
Foundation Slab
Sewer Septic System
Water Well
Architectural Style Craftsman
Level or Stories Two
Schools
Elementary Schools Arcohe Union
Middle Schools Arcohe Union
High Schools Galt Joint Uhs
School District Sacramento
Others
Senior Community No
Tax ID 136-0250-044
Special Listing Condition None
Read Less Info
Want to know what your home might be worth? Contact us for a FREE valuation!

Our team is ready to help you sell your home for the highest possible price ASAP

Bought with Delta Ranches & Homes



