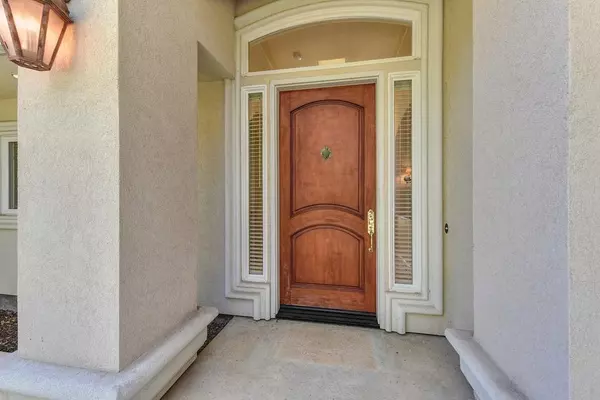For more information regarding the value of a property, please contact us for a free consultation.
Key Details
Sold Price $1,200,000
Property Type Single Family Home
Sub Type Single Family Residence
Listing Status Sold
Purchase Type For Sale
Square Footage 3,150 sqft
Price per Sqft $380
Subdivision Highland Hills
MLS Listing ID 222087804
Sold Date 09/21/22
Bedrooms 3
Full Baths 2
HOA Y/N No
Originating Board MLS Metrolist
Year Built 1999
Lot Size 1.080 Acres
Acres 1.08
Property Description
Highly desirable Highland Hills single story 3 bedrooms 2 baths, 3150 sq. ft. The home boasts a private front and rear yards, with views of open space behind. The home has Large Primary Bedroom with seating area, fireplace and balcony overlooking private backyard, Primary bathroom with large shower stall, dual vanities, with dressing and large walk-in closet. Two large secondary bedrooms. Lg. kitchen with large island with sink and eating area looking over backyard, Large Great room with fireplace, separate office and library and formal dining room. With oversize 3 car garage under the house don't worry about getting things the main floor with your dumb waiter or chair lift up the stairway.
Location
State CA
County El Dorado
Area 12602
Direction El Dorado Hills Blvd, right on Harvard Ave, left on Silva Valley Pkwy, right on W. Glenmore, right on Highland Hills Dr., left on Glenmore, straight to 2505 Loch Way
Rooms
Family Room Cathedral/Vaulted, Great Room, View
Master Bathroom Closet, Shower Stall(s), Double Sinks, Granite, Tile, Walk-In Closet
Master Bedroom Ground Floor, Outside Access, Sitting Area
Living Room Cathedral/Vaulted, Great Room, View
Dining Room Breakfast Nook, Formal Room
Kitchen Breakfast Area, Pantry Cabinet, Dumb Waiter, Granite Counter, Island w/Sink
Interior
Interior Features Formal Entry, Storage Area(s)
Heating Central, Natural Gas
Cooling Ceiling Fan(s), Central
Flooring Carpet, Tile, Marble
Fireplaces Number 1
Fireplaces Type Family Room, Gas Log, Gas Piped
Equipment Dumb Waiter
Appliance Built-In Electric Oven, Gas Cook Top, Gas Water Heater, Built-In Refrigerator, Hood Over Range, Dishwasher, Disposal, Microwave, Plumbed For Ice Maker, Self/Cont Clean Oven
Laundry Sink, Gas Hook-Up, Ground Floor, Hookups Only, Inside Room
Exterior
Parking Features Attached, Side-by-Side, Garage Door Opener, Garage Facing Side, Guest Parking Available
Garage Spaces 3.0
Fence Metal
Utilities Available Cable Available, Dish Antenna, Public, Internet Available, Natural Gas Connected
View Garden/Greenbelt, Hills
Roof Type Tile
Topography Hillside,Lot Sloped,Trees Many,Rock Outcropping
Street Surface Paved
Porch Uncovered Patio
Private Pool No
Building
Lot Description Auto Sprinkler Front, Greenbelt, Landscape Back, Landscape Front
Story 1
Foundation Raised, Slab
Sewer In & Connected
Water Meter on Site, Meter Required, Public
Architectural Style Contemporary
Schools
Elementary Schools Rescue Union
Middle Schools Rescue Union
High Schools El Dorado Union High
School District El Dorado
Others
Senior Community No
Tax ID 126-190-017-000
Special Listing Condition Offer As Is
Read Less Info
Want to know what your home might be worth? Contact us for a FREE valuation!

Our team is ready to help you sell your home for the highest possible price ASAP

Bought with Land Catchers Investments



