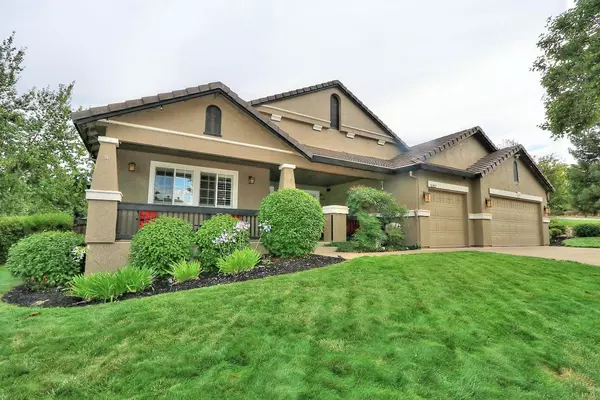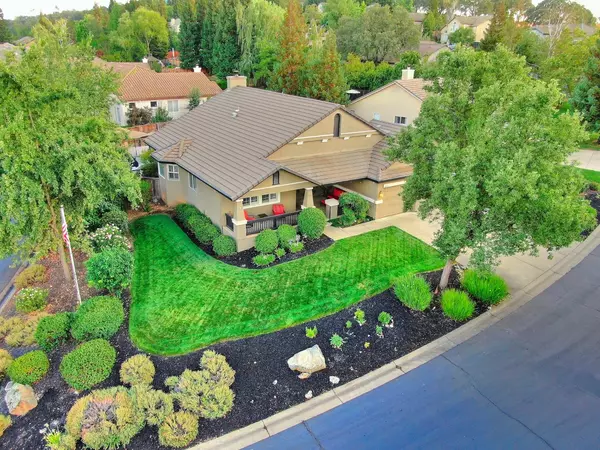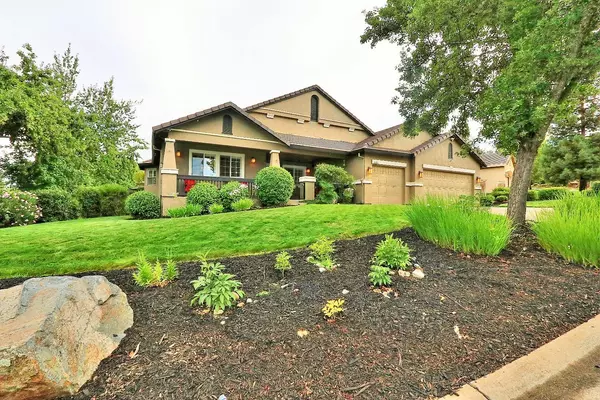For more information regarding the value of a property, please contact us for a free consultation.
Key Details
Sold Price $684,000
Property Type Single Family Home
Sub Type Single Family Residence
Listing Status Sold
Purchase Type For Sale
Square Footage 2,456 sqft
Price per Sqft $278
MLS Listing ID 222104532
Sold Date 10/05/22
Bedrooms 4
Full Baths 2
HOA Fees $110/mo
HOA Y/N Yes
Originating Board MLS Metrolist
Year Built 1997
Lot Size 0.300 Acres
Acres 0.3
Property Description
Gorgeous single-story home on 1/3 acre, 2456 sq ft with 4 beds, 2.5 baths; on premium corner lot in the desirable Bridlewood Canyon in El Dorado Hills. Perfect open floor plan for entertaining, stainless steel appliances & new laminate flooring. A master bedroom with large master bath, jetted tub, separate shower & walk-in closet. Backyard with RV access & large Trex deck with sunk in spa; perfect for relaxing. Climate controlled 3 car garage, currently set up to entertain with epoxy flooring, upgraded cabinetry, surround sound, 182'' remote theater screen/projector & in-cabinet refrigerator & wine chiller. Extra amenities:whole house fan, plantation shutters, new high efficiency HVAC system, tankless water heater & owned solar. Beautiful neighborhood with Gated entry, Clubhouse, Pool, Basketball/Tennis courts, Park & Play Area, & stunning lake for kayaking/fishing & friendly community events. Located 1-2 miles of a freeway, shopping, restaurants. Don't miss out on this home!
Location
State CA
County El Dorado
Area 12602
Direction Highway 50 to Bass Lake Rd to Bridlewood, Right on Dorchester Way, Right on Birmingham Way, Left on to Waldwick Circle to the property.
Rooms
Master Bedroom Walk-In Closet
Living Room Cathedral/Vaulted, Great Room
Dining Room Formal Room
Kitchen Breakfast Area, Pantry Cabinet, Island
Interior
Heating Propane, Central, Fireplace Insert, Solar Heating, Gas
Cooling Ceiling Fan(s), Central, Whole House Fan
Flooring Laminate, Tile
Fireplaces Number 1
Fireplaces Type Living Room
Equipment Central Vac Plumbed
Window Features Dual Pane Full
Appliance Built-In Electric Oven, Gas Cook Top, Dishwasher, Disposal, Microwave, Plumbed For Ice Maker, Tankless Water Heater
Laundry In Garage
Exterior
Parking Features Attached, Garage Door Opener, Garage Facing Front
Garage Spaces 3.0
Fence Back Yard
Utilities Available Cable Connected, Natural Gas Available, Natural Gas Connected
Amenities Available Barbeque, Pool, Clubhouse, Tennis Courts, Other
View Other
Roof Type Tile
Topography Level
Street Surface Paved
Porch Front Porch, Covered Patio, Uncovered Patio
Private Pool No
Building
Lot Description Auto Sprinkler Front, Corner
Story 1
Foundation Raised
Sewer In & Connected
Water Public
Architectural Style Contemporary, Traditional
Level or Stories One
Schools
Elementary Schools Rescue Union
Middle Schools El Dorado Union High
High Schools Rescue Union
School District El Dorado
Others
HOA Fee Include Other, Pool
Senior Community No
Tax ID 115-213-001-000
Special Listing Condition None
Pets Allowed Yes
Read Less Info
Want to know what your home might be worth? Contact us for a FREE valuation!

Our team is ready to help you sell your home for the highest possible price ASAP

Bought with GUIDE Real Estate



