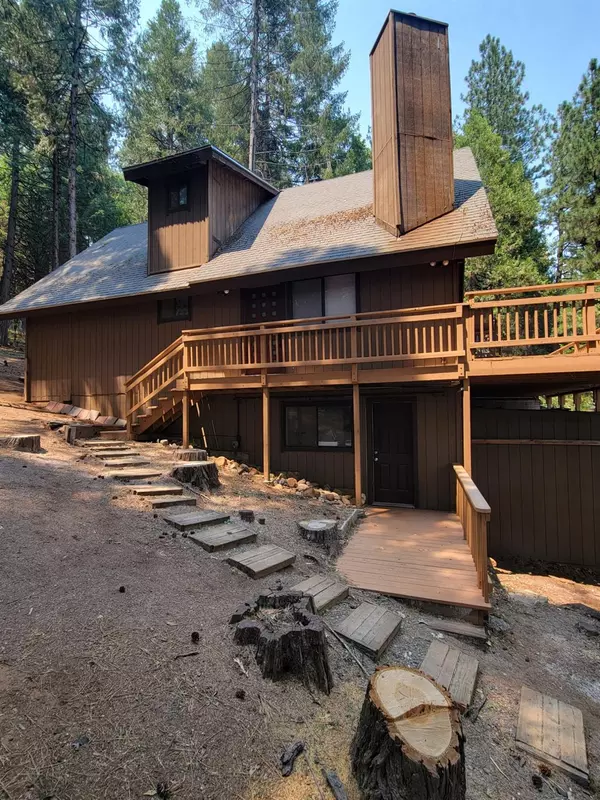For more information regarding the value of a property, please contact us for a free consultation.
Key Details
Sold Price $330,000
Property Type Single Family Home
Sub Type Single Family Residence
Listing Status Sold
Purchase Type For Sale
Square Footage 1,304 sqft
Price per Sqft $253
Subdivision Lakewood Sierra
MLS Listing ID 222146509
Sold Date 12/29/22
Bedrooms 3
Full Baths 2
HOA Y/N No
Originating Board MLS Metrolist
Year Built 1977
Lot Size 0.460 Acres
Acres 0.46
Property Description
Your mountain retreat awaits! Just far enough away but still close to many amenities like Jenkinson Lake, hiking, mountain biking, less than an hour to snow sports, and less then 20 minutes to Apple Hill wineries. You will want to see this home located in the Lakewood Estates community. 3 Bedrooms and 2 full baths. Bonus basement area could be transformed into more bedroom space, a mud room, media room, whatever you can imagine. Seller offering a $7000 credit for floors
Location
State CA
County El Dorado
Area 12802
Direction 50 to Sly Park Road. Left on Lakewood Dr. Left into court at Lakewood ct and then take road to the right up to driveway.
Rooms
Basement Partial
Master Bathroom Tub w/Shower Over
Master Bedroom Closet
Living Room Cathedral/Vaulted, Open Beam Ceiling
Dining Room Dining/Living Combo
Kitchen Breakfast Area, Tile Counter
Interior
Interior Features Cathedral Ceiling, Open Beam Ceiling
Heating Fireplace(s), Gas
Cooling Ceiling Fan(s), Room Air
Flooring Carpet, Linoleum, Wood
Fireplaces Number 1
Fireplaces Type Living Room, Gas Piped
Appliance Free Standing Refrigerator, Gas Water Heater, Hood Over Range, Dishwasher, Free Standing Electric Range
Laundry Dryer Included, Washer Included, Inside Area
Exterior
Exterior Feature Balcony
Parking Features No Garage, RV Possible, Uncovered Parking Spaces 2+
Fence Partial
Utilities Available Cable Connected, Propane Tank Owned, Generator, Internet Available
View Forest
Roof Type Shingle
Topography Snow Line Above,Lot Sloped,Trees Many
Street Surface Gravel
Porch Uncovered Deck
Private Pool No
Building
Lot Description Court
Story 2
Foundation Raised
Sewer Septic Connected
Water Public
Architectural Style A-Frame, Cabin
Level or Stories Two, ThreeOrMore
Schools
Elementary Schools Pollock Pines
Middle Schools Pollock Pines
High Schools El Dorado Union High
School District El Dorado
Others
Senior Community No
Tax ID 042-561-020-000
Special Listing Condition None
Pets Allowed Yes
Read Less Info
Want to know what your home might be worth? Contact us for a FREE valuation!

Our team is ready to help you sell your home for the highest possible price ASAP

Bought with eXp Realty of California Inc.



