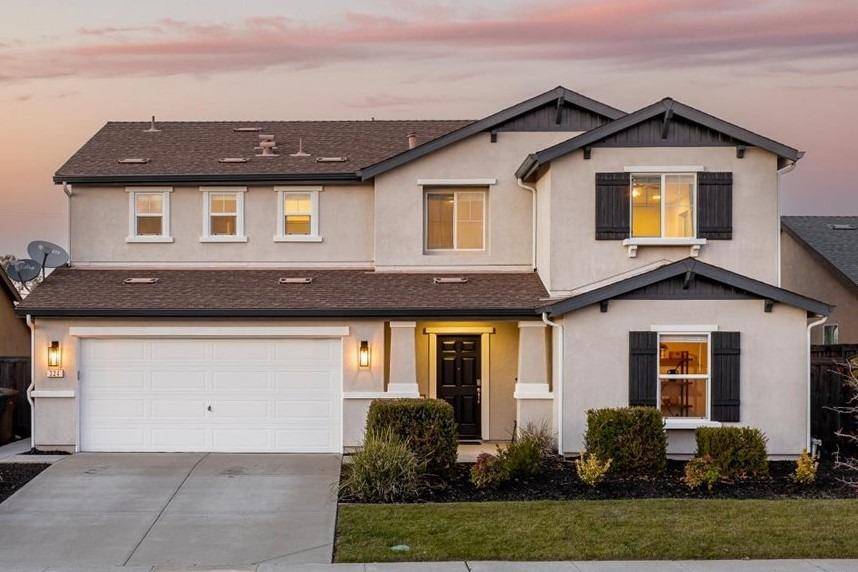For more information regarding the value of a property, please contact us for a free consultation.
Key Details
Sold Price $699,000
Property Type Single Family Home
Sub Type Single Family Residence
Listing Status Sold
Purchase Type For Sale
Square Footage 2,629 sqft
Price per Sqft $265
MLS Listing ID 222139911
Sold Date 01/09/23
Bedrooms 4
Full Baths 2
HOA Y/N No
Year Built 2014
Lot Size 8,355 Sqft
Acres 0.1918
Property Sub-Type Single Family Residence
Source MLS Metrolist
Property Description
NEW, NEW, NEW! This turnkey Modern Farmhouse has been completely remodeled and is located on a quiet cul-de-sac with no back neighbors, no HOA, very low Mello Roos and close to Palo Verde park. From the moment you walk into the large foyer you will be captivated by the care and detail that went into the design of this home. Upgrades include a BRAND NEW kitchen with marble counters, soft close cabinets, new appliances, a 4-person center island, a buffet with a wine refrigerator, farmhouse style lighting and shiplap wall treatments. The bathrooms have NEW quartz vanities, floors, mirrors, towel racks, plumbing fixtures and shiplap wall treatments. Also brand NEW: water heater, lighting fixtures and ceiling fans in and out, carpet, paint, irrigation control system and much more! The double sized backyard with a large covered patio and lawn lined with cement trim & bark-provides lots of space to play or a pool. Downstairs is the great room, office and guest bathroom. Upstairs is a loft, a stunning master suite with board and batten accent wall & a master bath with a soaking tub, walk in shower and large walk in closet. There are also 3 secondary bedrooms, a hall bath and a laundry room w/ washer & dryer. You will love this home! SEE the CINEMATIC video link for all the details.
Location
State CA
County Placer
Area 12201
Direction From McCourtney - right on Costa Lane, left on Cimmeron Way, left on Palo Verde, house is on the right in cul-de-sac
Rooms
Guest Accommodations No
Master Bathroom Shower Stall(s), Double Sinks, Tub, Walk-In Closet, Window
Living Room Great Room
Dining Room Dining/Family Combo, Dining/Living Combo, Formal Area
Kitchen Marble Counter, Pantry Closet, Slab Counter, Island w/Sink, Kitchen/Family Combo
Interior
Interior Features Formal Entry, Wet Bar
Heating Central, MultiZone
Cooling Ceiling Fan(s), Central, MultiZone
Flooring Carpet, Laminate
Window Features Dual Pane Full,Window Coverings,Window Screens
Appliance Free Standing Gas Range, Gas Water Heater, Dishwasher, Disposal, Microwave, ENERGY STAR Qualified Appliances, Wine Refrigerator
Laundry Cabinets, Dryer Included, Upper Floor, Washer Included, Inside Room
Exterior
Parking Features Attached, Garage Door Opener, Garage Facing Front, Uncovered Parking Space
Garage Spaces 2.0
Fence Back Yard, Fenced, Wood
Utilities Available Cable Available, Public, Electric, Internet Available, Natural Gas Connected
Roof Type Composition
Topography Level
Street Surface Paved
Porch Covered Patio
Private Pool No
Building
Lot Description Auto Sprinkler F&R, Cul-De-Sac, Private, Shape Regular, Landscape Back, Landscape Front, Low Maintenance
Story 2
Foundation Slab
Sewer In & Connected
Water Public
Level or Stories Two
Schools
Elementary Schools Western Placer
Middle Schools Western Placer
High Schools Western Placer
School District Placer
Others
Senior Community No
Tax ID 025-040-004-000
Special Listing Condition None
Read Less Info
Want to know what your home might be worth? Contact us for a FREE valuation!

Our team is ready to help you sell your home for the highest possible price ASAP

Bought with GUIDE Real Estate



