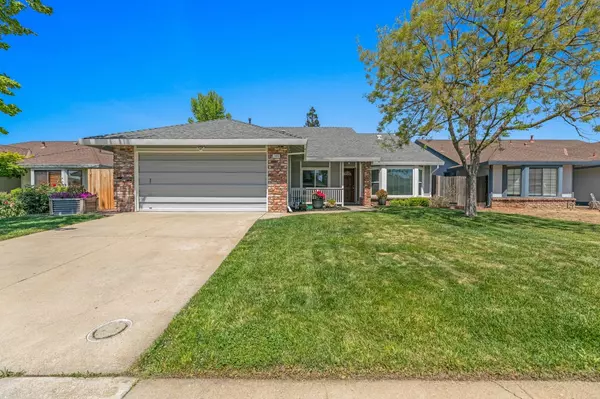For more information regarding the value of a property, please contact us for a free consultation.
Key Details
Sold Price $560,000
Property Type Single Family Home
Sub Type Single Family Residence
Listing Status Sold
Purchase Type For Sale
Square Footage 1,522 sqft
Price per Sqft $367
MLS Listing ID 223035625
Sold Date 05/10/23
Bedrooms 3
Full Baths 2
HOA Y/N No
Year Built 1991
Lot Size 6,229 Sqft
Acres 0.143
Property Sub-Type Single Family Residence
Source MLS Metrolist
Property Description
This attractive 3 bedroom, 2 bath home is conveniently located, and nicely updated. It features updated laminate flooring and tile throughout, new dual pane windows, paint, and fixtures. The Kitchen had cabinets painted, new counter tops and tile backsplash replaced, along with SS appliances. The HVAC was also replaced in 2021. The backyard has been well maintained, and has a hot tub to enjoy under the covered patio. This home is just a short walk to the highly rated Heritage Oak Elementary School. You are also close proximity to shopping, restaurants, freeways, and the Galleria. Don't miss this one.
Location
State CA
County Placer
Area 12747
Direction Take Foothills to Pilgrims Dr. Take Pilgrims Dr to the address. Home will be on the right hand side.
Rooms
Guest Accommodations No
Master Bathroom Shower Stall(s), Double Sinks, Tile, Quartz
Master Bedroom Ground Floor, Walk-In Closet, Outside Access
Living Room Cathedral/Vaulted
Dining Room Space in Kitchen
Kitchen Quartz Counter, Island, Kitchen/Family Combo
Interior
Heating Central
Cooling Ceiling Fan(s), Central
Flooring Laminate, Tile
Fireplaces Number 1
Fireplaces Type Brick, Insert, Family Room
Window Features Dual Pane Full
Appliance Built-In Electric Oven, Built-In Gas Range, Hood Over Range, Dishwasher, Disposal, Microwave
Laundry Inside Room
Exterior
Parking Features Garage Facing Front
Garage Spaces 2.0
Fence Back Yard, Wood
Utilities Available Public, Natural Gas Connected
Roof Type Composition
Street Surface Asphalt
Porch Covered Patio
Private Pool No
Building
Lot Description Auto Sprinkler F&R, Shape Regular
Story 1
Foundation Slab
Sewer In & Connected
Water Public
Architectural Style Ranch
Level or Stories One
Schools
Elementary Schools Dry Creek Joint
Middle Schools Dry Creek Joint
High Schools Roseville Joint
School District Placer
Others
Senior Community No
Tax ID 017-340-033-000
Special Listing Condition None
Read Less Info
Want to know what your home might be worth? Contact us for a FREE valuation!

Our team is ready to help you sell your home for the highest possible price ASAP

Bought with GUIDE Real Estate



