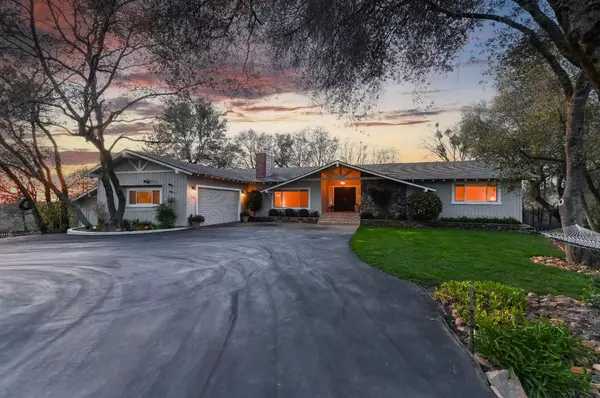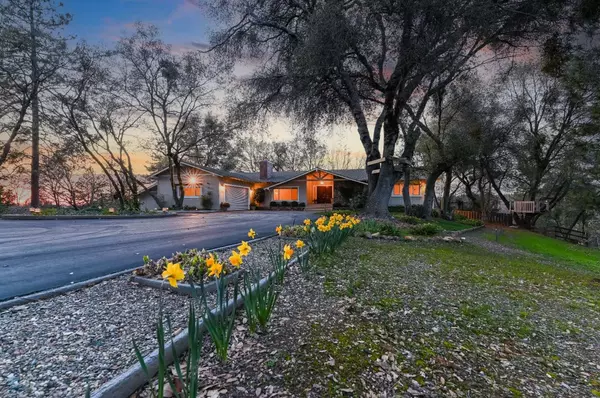For more information regarding the value of a property, please contact us for a free consultation.
Key Details
Sold Price $875,000
Property Type Single Family Home
Sub Type Single Family Residence
Listing Status Sold
Purchase Type For Sale
Square Footage 3,152 sqft
Price per Sqft $277
MLS Listing ID 223028212
Sold Date 06/06/23
Bedrooms 4
Full Baths 3
HOA Y/N No
Originating Board MLS Metrolist
Year Built 1981
Lot Size 8.000 Acres
Acres 8.0
Property Description
Situated only minutes from Jackson, Sutter Creek and Pine Grove, this very well-loved and maintained home has been upgraded over the years. Pride of ownership is evident inside and outside. Master suite includes walk-in closet and adjacent office/workout room, and has outside access to rear deck. Formal living, dining and family rooms are ideal for entertaining. Great kitchen with granite counters, cherry cabinets, warming tray and built in refrigerator. A total of 7 ceiling fans to help cool warmer days, and 2 skylights to brighten the cloudy days. Solar System is owned, but is managed by Tesla. There are two separate HVAC systems, two hot water heaters, and two fireplaces. Also included manual-start generator. Built-in pool with diving board, and built-in spa attached. There are two parcels totaling over 8 acres. The home sits on over 3 acres, which is like a park, with front and rear landscaping. Second 5 acre parcel is all fenced and set up for horses or other animals, including a separate 24x12 building for hay, feed, toys and tools. This special property is in Move-In Condition and ready for you and your family.
Location
State CA
County Amador
Area 22010
Direction Ridge Road to Climax Road to Pioneer Drive to Niles. Property is at end of Niles.
Rooms
Family Room Cathedral/Vaulted, Skylight(s), View
Master Bathroom Bidet, Shower Stall(s), Double Sinks, Tile, Window
Master Bedroom Sitting Room, Ground Floor, Walk-In Closet, Outside Access
Living Room Cathedral/Vaulted, Sunken
Dining Room Formal Room, Dining Bar, Space in Kitchen, Dining/Living Combo, Formal Area
Kitchen Breakfast Area, Pantry Closet, Granite Counter, Kitchen/Family Combo
Interior
Interior Features Skylight(s), Formal Entry
Heating Propane, Central, Gas, Heat Pump, MultiUnits, MultiZone
Cooling Ceiling Fan(s), Central, Whole House Fan, MultiUnits, MultiZone
Flooring Carpet, Linoleum, Tile, Wood
Fireplaces Number 2
Fireplaces Type Living Room, Family Room, Wood Burning, Gas Log
Window Features Dual Pane Full
Appliance Built-In Electric Oven, Gas Cook Top, Gas Water Heater, Built-In Refrigerator, Ice Maker, Dishwasher, Disposal, Tankless Water Heater, Warming Drawer
Laundry Cabinets, Electric, Ground Floor, Inside Room
Exterior
Exterior Feature Dog Run
Parking Features RV Access, Garage Door Opener
Garage Spaces 2.0
Fence Back Yard, Partial Cross, Fenced, Full
Pool Built-In, Pool Cover, Pool Sweep, Pool/Spa Combo
Utilities Available Cable Available, Propane Tank Leased, Dish Antenna, Solar, Electric, Internet Available, See Remarks
View Pasture, Valley, Hills, Woods
Roof Type Composition
Topography Lot Grade Varies
Street Surface Paved
Porch Front Porch, Uncovered Deck, Enclosed Deck
Private Pool Yes
Building
Lot Description Auto Sprinkler F&R, Private, Dead End, Landscape Back
Story 1
Foundation ConcretePerimeter
Sewer Septic Connected
Water Well
Architectural Style Ranch, Contemporary
Level or Stories One
Schools
Elementary Schools Amador Unified
Middle Schools Amador Unified
High Schools Amador Unified
School District Amador
Others
Senior Community No
Tax ID 042-090-011
Special Listing Condition None
Read Less Info
Want to know what your home might be worth? Contact us for a FREE valuation!

Our team is ready to help you sell your home for the highest possible price ASAP

Bought with The Brokerage 360



