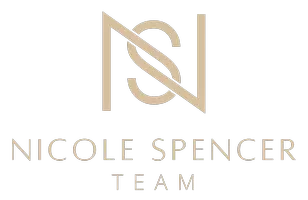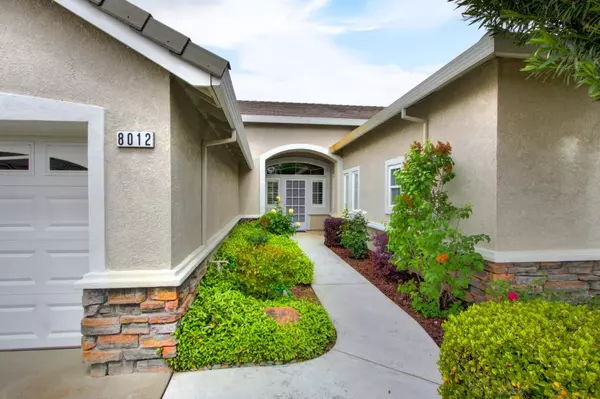For more information regarding the value of a property, please contact us for a free consultation.
Key Details
Sold Price $585,000
Property Type Single Family Home
Sub Type Single Family Residence
Listing Status Sold
Purchase Type For Sale
Square Footage 1,983 sqft
Price per Sqft $295
MLS Listing ID 223026187
Sold Date 06/12/23
Bedrooms 3
Full Baths 2
HOA Fees $187/qua
HOA Y/N Yes
Year Built 1999
Lot Size 7,448 Sqft
Acres 0.171
Property Sub-Type Single Family Residence
Source MLS Metrolist
Property Description
Welcome to Sun City Roseville, an exclusive 55 and older active adult living community that offers a vibrant engaging lifestyle. With an open concept floor plan, the Plumas model with 3 bedrooms and 2 full bathrooms is perfect for hosting dinner parties or family gatherings. Timber at the Lodge is a beautiful clubhouse that offers a fitness center, swimming pools and walking trails. In addition, the community features an incredible 18-hole golf course and a newly added 9-hole Sierra Pines course. Residents can stay active in a community that is designed for their lifestyle. Come and experience the luxury of active adult living at Sun City Roseville today.
Location
State CA
County Placer
Area 12747
Direction From San Francisco 1-80 East. take 106 to merge onto CA-65 towards Lincoln. Take exit 309 onto Blue Oaks Blvd West. Keep right onto Blue Oaks Blvd west. Left onto Del Webb Blvd - left Buggy Whip Lane. Left onto Stagecoach Circle - House on left.
Rooms
Guest Accommodations No
Living Room Great Room
Dining Room Breakfast Nook, Dining/Living Combo
Kitchen Breakfast Area, Pantry Cabinet, Tile Counter
Interior
Heating Central, Fireplace(s)
Cooling Central
Flooring Carpet, Tile
Fireplaces Number 1
Fireplaces Type Double Sided
Laundry Cabinets, Gas Hook-Up
Exterior
Parking Features 24'+ Deep Garage, Garage Door Opener, Garage Facing Front
Garage Spaces 2.0
Fence Fenced
Utilities Available Cable Available
Amenities Available Other
Roof Type Tile
Private Pool No
Building
Lot Description Auto Sprinkler F&R, Landscape Back, Landscape Front, Low Maintenance
Story 1
Foundation Slab
Sewer In & Connected, Public Sewer
Water Water District
Schools
Elementary Schools Dry Creek Joint
Middle Schools Dry Creek Joint
High Schools Roseville Joint
School District Placer
Others
HOA Fee Include Other
Senior Community Yes
Tax ID 479-390-031-000
Special Listing Condition Offer As Is
Read Less Info
Want to know what your home might be worth? Contact us for a FREE valuation!

Our team is ready to help you sell your home for the highest possible price ASAP

Bought with GUIDE Real Estate



