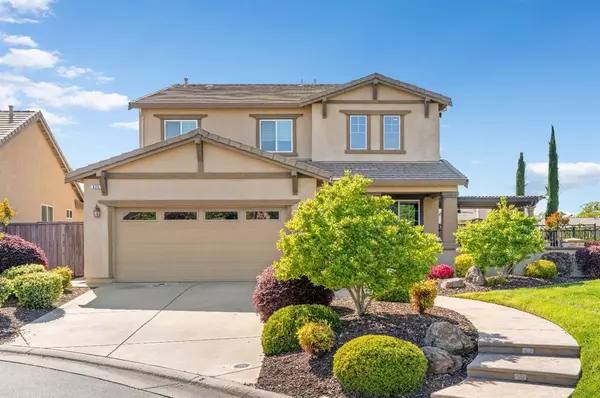For more information regarding the value of a property, please contact us for a free consultation.
Key Details
Sold Price $799,000
Property Type Single Family Home
Sub Type Single Family Residence
Listing Status Sold
Purchase Type For Sale
Square Footage 2,894 sqft
Price per Sqft $276
MLS Listing ID 223032428
Sold Date 06/16/23
Bedrooms 5
Full Baths 3
HOA Fees $110/mo
HOA Y/N Yes
Year Built 2011
Lot Size 7,889 Sqft
Acres 0.1811
Property Sub-Type Single Family Residence
Source MLS Metrolist
Property Description
Stunning 5 bed/3 bath home in a highly sought after, well established Roseville neighborhood! This stylishly designed floor plan has it all from elegant formal living and dining rooms to the kitchen with center island, stainless appliances, and granite tops, overlooking the adjoining breakfast nook and family room. Enjoy the inviting backyard with custom spa and water features, 2 covered patios, outdoor peninsula with built in grill and fridge, and a built in fireplace overlooking greenbelt views!!! Private downstairs bedroom and full bath is perfect for guests or a home office. Upstairs offers the other 4 bedrooms including an impressive primary suite with a high-end organization system in BOTH closets. Versatile loft perfect for a home gym, craft room or playroom. Upgrades include automatic blinds, added storage in family room, stamped concrete, and smart meter landscaping system. Conveniently located near a private lake, shopping, award winning schools, parks, and miles of Roseville trails!
Location
State CA
County Placer
Area 12747
Direction Blue Oaks West to New Meadow and turn Right. Right on Ringneck Dr. Left on Mallard Creek Ct.
Rooms
Guest Accommodations No
Master Bathroom Shower Stall(s), Tub, Walk-In Closet 2+
Living Room Other
Dining Room Formal Area
Kitchen Breakfast Area, Pantry Cabinet, Granite Counter, Island
Interior
Heating Central
Cooling Central
Flooring Carpet, Tile
Fireplaces Number 1
Fireplaces Type Family Room
Appliance Free Standing Gas Oven, Free Standing Refrigerator, Dishwasher, Disposal, Microwave
Laundry Sink, Inside Room
Exterior
Exterior Feature BBQ Built-In, Entry Gate, Fire Pit
Parking Features Garage Facing Front
Garage Spaces 3.0
Fence Back Yard
Utilities Available Public, Natural Gas Available
Amenities Available Playground, Trails, Park
Roof Type Tile
Topography Trees Many
Porch Awning, Front Porch, Covered Patio
Private Pool No
Building
Lot Description Auto Sprinkler F&R, Court, Cul-De-Sac, Landscape Back, Landscape Front
Story 2
Foundation Slab
Sewer In & Connected
Water Public
Schools
Elementary Schools Roseville City
Middle Schools Roseville City
High Schools Roseville Joint
School District Placer
Others
HOA Fee Include MaintenanceGrounds, Security
Senior Community No
Tax ID 485-040-012-000
Special Listing Condition None
Read Less Info
Want to know what your home might be worth? Contact us for a FREE valuation!

Our team is ready to help you sell your home for the highest possible price ASAP

Bought with GUIDE Real Estate



