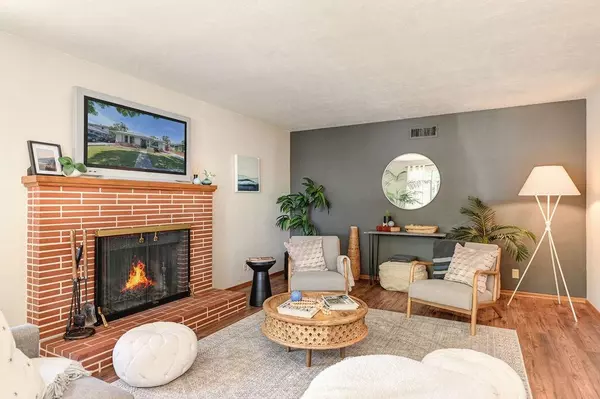For more information regarding the value of a property, please contact us for a free consultation.
Key Details
Sold Price $415,000
Property Type Single Family Home
Sub Type Single Family Residence
Listing Status Sold
Purchase Type For Sale
Square Footage 1,178 sqft
Price per Sqft $352
MLS Listing ID 223057549
Sold Date 07/20/23
Bedrooms 2
Full Baths 1
HOA Y/N No
Year Built 1958
Lot Size 5,602 Sqft
Acres 0.1286
Property Sub-Type Single Family Residence
Source MLS Metrolist
Property Description
Welcome to 309 Chestnut Street! Where this centrally located and beautifully appointed single family home packs an impressive amount of style into its 1178 square feet! This home has all the charm of a vintage 1958 layout but with important and valuable upgrades. The original hardwoods bring warmth into the living room and bedrooms; and accent walls in smoky charcoal and dusty teal set off the custom painted cabinetry in the kitchen. A Cafe Series GE Induction and Convection Double-Oven Range in matte white is accented by bronze handles with the kitchen's drawer pulls thoughtfully chosen to match. In addition, the sewer line has been recently replaced and the chimney also renovated for safety and assurance. Set on a tree-lined street, 309 Chestnut's 0.129 acre lot includes a manageable front yard, an attached single car garage, and a fenced back yard with grape vines already growing and a raised bed ready for planting. And seasonal fun awaits nearby! Farmer's Market and Music in the Park at Hutchins Street Square are just a few of the walkable go-to's! Or, enjoy your pasta al dente, while dining alfresco at legendary, local landmark Pietro's! 309 Chestnut St. is simply a jewel box of a home. Come be surprised! This is the time... BE A PART OF IT!
Location
State CA
County San Joaquin
Area 20901
Direction From 99: Exit at E Kettleman Ln and continue West toward S Stockton St. Turn Right/North on S Stockton until E Lodi Ave. Turn Left/West onto E Lodi Ave until S Pleasant Ave. Turn Left/South onto S Pleasant Ave until Chestnut St. Turn Right/West onto Chestnut! Phew!
Rooms
Guest Accommodations No
Living Room Other
Dining Room Space in Kitchen
Kitchen Butcher Block Counters, Pantry Cabinet
Interior
Heating Central, Gas, See Remarks
Cooling Central
Flooring Tile, Vinyl, Wood
Fireplaces Number 1
Fireplaces Type Wood Burning
Appliance Double Oven, See Remarks
Laundry Cabinets, Washer/Dryer Stacked Included, See Remarks, Inside Area
Exterior
Parking Features Attached
Garage Spaces 1.0
Utilities Available Electric, Internet Available, Natural Gas Available
Roof Type Composition
Private Pool No
Building
Lot Description Shape Regular, Low Maintenance
Story 1
Foundation Raised
Sewer In & Connected, See Remarks
Water Public
Architectural Style Ranch
Schools
Elementary Schools Lodi Unified
Middle Schools Lodi Unified
High Schools Lodi Unified
School District San Joaquin
Others
Senior Community No
Tax ID 045-020-13
Special Listing Condition None
Read Less Info
Want to know what your home might be worth? Contact us for a FREE valuation!

Our team is ready to help you sell your home for the highest possible price ASAP

Bought with Cornerstone Real Estate Group



