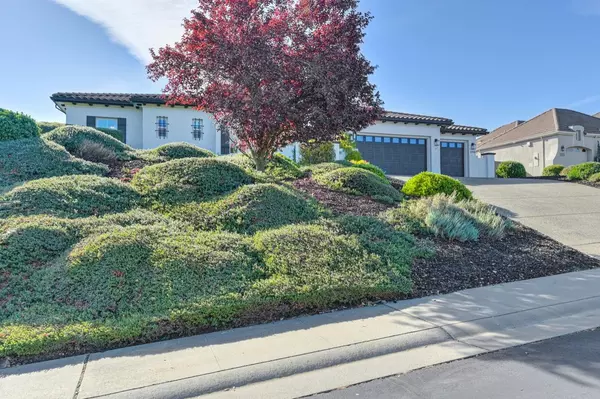For more information regarding the value of a property, please contact us for a free consultation.
Key Details
Sold Price $1,298,000
Property Type Single Family Home
Sub Type Single Family Residence
Listing Status Sold
Purchase Type For Sale
Square Footage 3,160 sqft
Price per Sqft $410
Subdivision The Promontory
MLS Listing ID 223099887
Sold Date 12/04/23
Bedrooms 4
Full Baths 2
HOA Fees $105/mo
HOA Y/N Yes
Originating Board MLS Metrolist
Year Built 2004
Lot Size 0.460 Acres
Acres 0.46
Property Description
STUNNING & SPECTACULAR single level home on nearly an 1/2 acre in prestigious Bella Lago in the Promontory of El Dorado Hills. Location, location! Near sought after schools: Lake View Elementary (walk to in the neighborhood), Marina Village & Oakridge High are both a short drive away. This is a semi custom home with wood floors thru-out, a grand circular formal entry, 4 bedrooms, 2.5 baths, formal dining, large eat in kitchen with an expansive island and professional appliances. Relax in the large family room or the formal living room which could also be used as a library, or office. This home boasts commercial grade solar panels, solid wood doors, extensive custom cabinets, granite countertops, smooth drywall finish with rounded corners, and unique & handsome light fixtures. And to add to an already premium property, the crowning jewel is the backyard! Panoramic views abound, a beautiful salt water pool with fountains & lights, multiple outdoor venues, a newly constructed built in barbecue with lots of entertaining seating AND a bocce ball court. For your four legged friends, there is also a dog kennel/run. Enjoy many outdoor activities as there is a lawn area for those volleyball games. You won't believe the gorgeous views from this backyard oasis. Come see for yourself!
Location
State CA
County El Dorado
Area 12602
Direction Hwy. 50E to exit at East Bidwell. right onto Iron Point, Left onto Empire Ranch Rd., which becomes Sophia Parkway. Turn R onto Elmores, left onto Bordeaux, through gates. Home is on the left side of Bordeaux.
Rooms
Family Room Great Room, View
Master Bathroom Shower Stall(s), Double Sinks, Granite, Jetted Tub, Tile, Multiple Shower Heads, Window
Master Bedroom Ground Floor, Walk-In Closet, Outside Access
Living Room View
Dining Room Breakfast Nook, Formal Room, Dining Bar
Kitchen Breakfast Area, Pantry Closet, Granite Counter, Island w/Sink, Kitchen/Family Combo
Interior
Interior Features Formal Entry
Heating Central, Fireplace(s), Solar Heating
Cooling Ceiling Fan(s), Central
Flooring Granite, Tile, Wood
Fireplaces Number 2
Fireplaces Type Living Room, Family Room, Gas Log
Window Features Dual Pane Full,Window Coverings,Window Screens
Appliance Free Standing Gas Range, Gas Cook Top, Gas Water Heater, Hood Over Range, Dishwasher, Disposal, Microwave, Double Oven, Plumbed For Ice Maker, Wine Refrigerator
Laundry Cabinets, Sink, Gas Hook-Up, Inside Room
Exterior
Exterior Feature BBQ Built-In, Dog Run, Uncovered Courtyard, Entry Gate
Parking Features Attached, Garage Door Opener, Garage Facing Front
Garage Spaces 3.0
Fence Back Yard, Metal, Fenced, Wood
Pool Built-In, Dark Bottom, Pool Sweep, Salt Water, Heat None
Utilities Available Cable Available, Public, Solar, Underground Utilities, Internet Available, Natural Gas Connected
Amenities Available None
View Panoramic, Ridge, Hills, Lake
Roof Type Tile
Topography Level,Lot Sloped,Trees Few
Street Surface Paved
Porch Covered Patio, Uncovered Patio
Private Pool Yes
Building
Lot Description Auto Sprinkler F&R, Curb(s)/Gutter(s), Gated Community, Landscape Back, Landscape Front
Story 1
Foundation Slab
Sewer In & Connected
Water Meter on Site, Water District, Public
Architectural Style Mediterranean, Spanish
Level or Stories One
Schools
Elementary Schools Rescue Union
Middle Schools Buckeye Union
High Schools El Dorado Union High
School District El Dorado
Others
Senior Community No
Restrictions Signs,Exterior Alterations,Parking
Tax ID 124-120-074-000
Special Listing Condition None
Pets Allowed Yes, Cats OK
Read Less Info
Want to know what your home might be worth? Contact us for a FREE valuation!

Our team is ready to help you sell your home for the highest possible price ASAP

Bought with PMZ Real Estate



