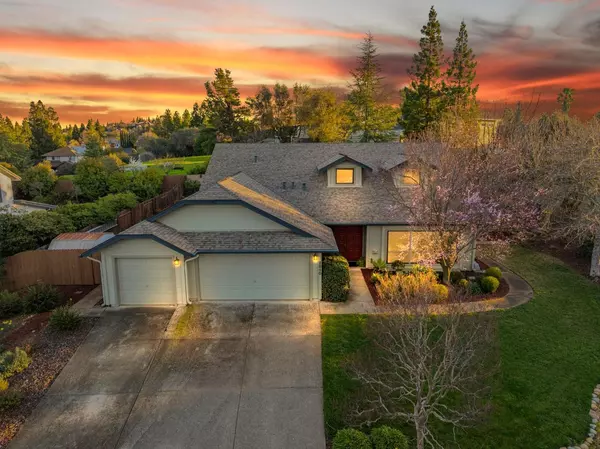For more information regarding the value of a property, please contact us for a free consultation.
Key Details
Sold Price $740,000
Property Type Single Family Home
Sub Type Single Family Residence
Listing Status Sold
Purchase Type For Sale
Square Footage 2,712 sqft
Price per Sqft $272
MLS Listing ID 224014762
Sold Date 03/26/24
Bedrooms 4
Full Baths 3
HOA Y/N No
Originating Board MLS Metrolist
Year Built 1988
Lot Size 0.340 Acres
Acres 0.34
Property Description
Welcome Home to this charming 2-story house nestled in the tranquil neighborhood of Cameron Park. Boasting 5 bedrooms, 3 baths & 3-car garage, this spacious abode offers comfort & convenience for the whole family. Stepping inside, you're greeted by a warm & inviting Great room leading into a living room with A fireplace that adds a touch of coziness, perfect for chilly evenings. The spacious kitchen is equipped for multiple cooks with modern appliances, perfect for culinary adventures & family gatherings. Adjacent to the kitchen is a cozy dining area, ideal for enjoying meals together. The living room provides a relaxing space to unwind, with large windows that flood the room with natural light. The primary suite is a retreat featuring an en-suite bathroom & walk-in closet. Upstairs, you'll find 2 generously sized bedrooms, & an open loft for a relaxing TV room, play or arts & crafts room or enclose it for a private bedroom. Outside, the easy-to-maintain yard boasts a private isolated Oasis perfect for entertaining or enjoying Peaceful surroundings. Whether hosting a barbecue with friends or relaxing with a book under the shade of the canopy, this backyard with orange and lemon trees will surely be your favorite spot. Conveniently located near shopping, schools,& restaurants
Location
State CA
County El Dorado
Area 12601
Direction Just minutes from Hwy 50. Take Cambridge Road Exit, North on Cambridge RD past Cameron Park Lake to left on Hillcrest Dr turn right on Clemson. The home is at end of street on left on the corner lot.
Rooms
Family Room Great Room
Master Bathroom Shower Stall(s), Double Sinks, Soaking Tub, Granite, Window
Master Bedroom Ground Floor, Walk-In Closet
Living Room Cathedral/Vaulted, Great Room
Dining Room Breakfast Nook, Dining/Living Combo, Formal Area
Kitchen Breakfast Area, Granite Counter, Kitchen/Family Combo
Interior
Interior Features Cathedral Ceiling, Open Beam Ceiling
Heating Propane, Central, Fireplace(s)
Cooling Ceiling Fan(s), Central, Whole House Fan
Flooring Laminate, Tile
Fireplaces Number 1
Fireplaces Type Brick, Family Room
Window Features Dual Pane Full
Appliance Free Standing Gas Range, Free Standing Refrigerator, Gas Cook Top, Dishwasher, Disposal, Microwave, Plumbed For Ice Maker
Laundry Cabinets, Sink, Gas Hook-Up, Inside Room
Exterior
Exterior Feature Uncovered Courtyard
Parking Features Attached, Garage Door Opener, Garage Facing Front
Garage Spaces 3.0
Fence Back Yard, Wood
Utilities Available Cable Available, Propane Tank Leased, Public, Electric, Internet Available
Roof Type Composition
Topography Lot Grade Varies,Trees Few
Street Surface Paved
Porch Uncovered Patio
Private Pool No
Building
Lot Description Auto Sprinkler F&R, Corner, Landscape Back, Landscape Front, Low Maintenance
Story 2
Foundation Slab
Sewer Sewer in Street, In & Connected
Water Meter Available, Public
Architectural Style Contemporary
Schools
Elementary Schools Rescue Union
Middle Schools Rescue Union
High Schools El Dorado Union High
School District El Dorado
Others
Senior Community No
Tax ID 116-503-006-000
Special Listing Condition None
Pets Allowed Yes, Cats OK, Dogs OK
Read Less Info
Want to know what your home might be worth? Contact us for a FREE valuation!

Our team is ready to help you sell your home for the highest possible price ASAP

Bought with eXp Realty of California Inc.



