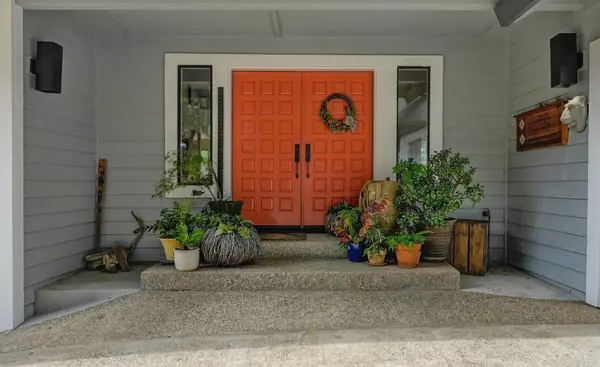For more information regarding the value of a property, please contact us for a free consultation.
Key Details
Sold Price $978,000
Property Type Single Family Home
Sub Type Single Family Residence
Listing Status Sold
Purchase Type For Sale
Square Footage 3,231 sqft
Price per Sqft $302
Subdivision Lakehills Estates
MLS Listing ID 224046008
Sold Date 08/13/24
Bedrooms 5
Full Baths 2
HOA Y/N No
Originating Board MLS Metrolist
Year Built 1985
Lot Size 0.560 Acres
Acres 0.56
Property Description
Nestled by Folsom Lake w/easy access to the lake through nearby trails, making outdoor adventures a daily delight. The main floor features a master bedroom and an office/bedroom for the utmost convenience. As you step onto the front deck, you'll be captivated by the serene water views through the many trees, and the vivid sunsets that paint the sky. Additionally, a newly installed Trex deck ensures longevity and enjoyment of this enchanting outdoor space. Inside, a beautifully updated kitchen with quartz countertops invites you and your guests. Freshly textured and painted walls lend a light and airy feel to the open floor plan. With a spacious 4-car garage and ample room on the private lot, you'll discover endless possibilities for personalization and enjoyment. Embrace the tranquil lifestyle, perfect for both relaxation and adventure, just steps away from the picturesque Folsom Lake. Your dream home awaits. No Mello Roos or HOA dues. Possibilities for ADU unit. Schedule a viewing today.
Location
State CA
County El Dorado
Area 12602
Direction North on EDH Blvd - cross Green Valley. Name changes to Salmon Falls second Left is Lakehills. Take Lakehills Drive (approx 2 miles) to Lazo Court on Right side. 1st home on the left side.
Rooms
Master Bathroom Double Sinks, Tile, Tub, Walk-In Closet, Window
Master Bedroom Balcony, Ground Floor
Living Room Cathedral/Vaulted, Deck Attached, Great Room, View
Dining Room Formal Room, Dining/Family Combo
Kitchen Breakfast Area, Butcher Block Counters, Pantry Closet, Quartz Counter, Island, Wood Counter
Interior
Interior Features Cathedral Ceiling, Open Beam Ceiling, Wet Bar
Heating Central, Fireplace(s)
Cooling Ceiling Fan(s), Central, Whole House Fan, MultiUnits
Flooring Carpet, Laminate, Tile, Wood
Fireplaces Number 1
Fireplaces Type Family Room, Wood Burning
Equipment Central Vac Plumbed
Window Features Dual Pane Full
Appliance Dishwasher, Disposal, Plumbed For Ice Maker, Electric Cook Top
Laundry Cabinets, Chute, Sink, Ground Floor, Inside Room
Exterior
Parking Features RV Possible, Enclosed, Tandem Garage, Garage Facing Front, Interior Access
Garage Spaces 4.0
Fence Back Yard, Wood
Utilities Available Cable Available, Cable Connected, Public, Electric, Internet Available
View Hills, Lake
Roof Type Composition
Topography Hillside,Lot Grade Varies,Trees Many
Porch Covered Deck
Private Pool No
Building
Lot Description Court, Cul-De-Sac, Low Maintenance
Story 2
Foundation Raised
Sewer Septic Connected, Septic System
Water Meter on Site, Public
Architectural Style Farmhouse
Level or Stories Two
Schools
Elementary Schools Rescue Union
Middle Schools Rescue Union
High Schools El Dorado Union High
School District El Dorado
Others
Senior Community No
Tax ID 110-573-002-000
Special Listing Condition None
Read Less Info
Want to know what your home might be worth? Contact us for a FREE valuation!

Our team is ready to help you sell your home for the highest possible price ASAP

Bought with Redfin Corporation



