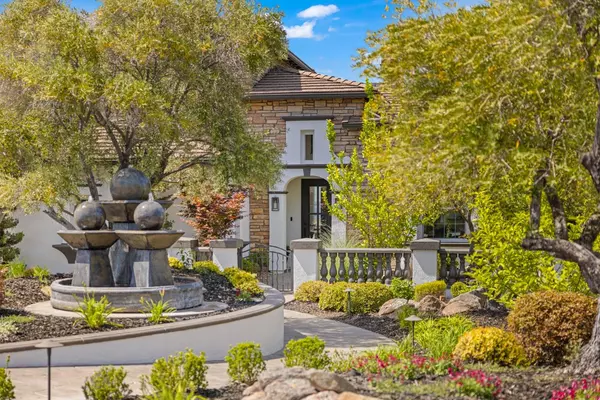For more information regarding the value of a property, please contact us for a free consultation.
Key Details
Sold Price $2,583,000
Property Type Single Family Home
Sub Type Single Family Residence
Listing Status Sold
Purchase Type For Sale
Square Footage 5,017 sqft
Price per Sqft $514
Subdivision Promontory
MLS Listing ID 224055775
Sold Date 08/19/24
Bedrooms 5
Full Baths 5
HOA Fees $107/mo
HOA Y/N Yes
Originating Board MLS Metrolist
Year Built 2002
Lot Size 0.710 Acres
Acres 0.71
Property Description
Completely renovated luxury retreat within the gated Bella Lago community, this home offers an unparalleled living experience with breathtaking views of Folsom Lake and the city lights. The expansive decks provide an ideal setting for both large gatherings and intimate dinners, allowing you to immerse yourself in the beauty of the surroundings while enjoying luxurious comfort. The heart of the home is the gourmet kitchen and family room, featuring a butlers pantry, built-in coffee bar, a 6-burner range with griddle, oversized refrigeration, and a living room with lanai slider overlooking the panoramic views. Immaculate attention to detail is evident throughout, with beautifully crafted fireplaces, a separate dining room, an office, kids' study, & classic plank floors and up-lit cabinets. Indulge in the perfect bar with pull-out refrigerator drawers, a wine fridge, and ample cabinet space. Relax and enjoy stunning lake views from the master bedroom, which includes seating and access to an outdoor fireplace and cozy breakfast area. The main house boasts three full bedrooms and bathrooms, while two fully renovated casitas offer additional bed & bathrooms. The extensive courtyard space adds to the allure, providing room for entertainment or simply enjoying twilight's.
Location
State CA
County El Dorado
Area 12602
Direction green valley south on Sophia parkway right turn onto Socrates. house on the right at end of cul-de-sac
Rooms
Master Bathroom Bidet, Double Sinks, Tile, Marble, Tub, Walk-In Closet, Radiant Heat
Master Bedroom Balcony, Closet, Walk-In Closet, Outside Access, Sitting Area
Living Room Great Room
Dining Room Formal Area
Kitchen Butlers Pantry, Pantry Cabinet, Pantry Closet, Island, Stone Counter, Island w/Sink
Interior
Heating Radiant Floor, Fireplace(s), Solar Heating, Solar w/Backup, Gas
Cooling Ceiling Fan(s), Central
Flooring Tile, Vinyl
Fireplaces Number 5
Fireplaces Type Living Room, Master Bedroom, Family Room
Equipment Home Theater Equipment, Audio/Video Prewired, Central Vacuum, Water Filter System
Window Features Solar Screens,Dual Pane Full,Low E Glass Partial
Appliance Built-In Gas Range, Built-In Refrigerator, Hood Over Range, Compactor, Ice Maker, Dishwasher, Disposal, Microwave, Double Oven
Laundry Cabinets, Sink, Upper Floor
Exterior
Exterior Feature Balcony, Fireplace, Covered Courtyard, Uncovered Courtyard
Parking Features Garage Facing Front, Garage Facing Side
Garage Spaces 3.0
Fence Back Yard, Metal, Fenced, Wood, Front Yard
Pool Built-In, Pool/Spa Combo, Fenced, Gunite Construction
Utilities Available Public, Solar, Internet Available, Natural Gas Connected
Amenities Available None
View Panoramic, Hills, Water, Lake
Roof Type Tile
Topography Level,Lot Grade Varies
Street Surface Asphalt
Porch Uncovered Deck, Uncovered Patio
Private Pool Yes
Building
Lot Description Auto Sprinkler F&R, Cul-De-Sac, Private, Curb(s)/Gutter(s), Landscape Back, Landscape Front
Story 2
Foundation Concrete
Sewer Public Sewer
Water Public
Schools
Elementary Schools Rescue Union
Middle Schools Rescue Union
High Schools El Dorado Union High
School District El Dorado
Others
Senior Community No
Tax ID 124-104-004-000
Special Listing Condition None
Pets Allowed Cats OK, Dogs OK
Read Less Info
Want to know what your home might be worth? Contact us for a FREE valuation!

Our team is ready to help you sell your home for the highest possible price ASAP

Bought with Redfin Corporation



