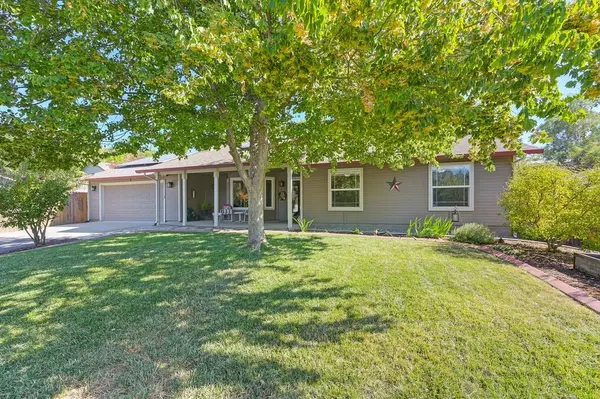For more information regarding the value of a property, please contact us for a free consultation.
Key Details
Sold Price $650,000
Property Type Single Family Home
Sub Type Single Family Residence
Listing Status Sold
Purchase Type For Sale
Square Footage 1,704 sqft
Price per Sqft $381
MLS Listing ID 224098850
Sold Date 10/10/24
Bedrooms 4
Full Baths 2
HOA Y/N No
Originating Board MLS Metrolist
Year Built 2000
Lot Size 0.380 Acres
Acres 0.38
Property Description
This delightful 4-bedroom, 2-bath home in Cameron Park perfectly combines comfort and modern amenities. Nestled on a generous .38-acre lot, the property exudes meticulous pride of ownership, with recent updates including a newer water heater. The two-car garage boasts an epoxy floor, and the fully paid-off solar system adds to the home's energy efficiency. The beautifully landscaped yard is equipped with automatic sprinklers, a play structure, and a chicken coop, making it perfect for outdoor living. Conveniently located near schools and offering an easy commute, this home is an excellent choice for those looking for a peaceful yet accessible lifestyle.
Location
State CA
County El Dorado
Area 12601
Direction Highway 50 to Cambridge Rd. exit. Turn left on Chelsea Rd. to home on right.
Rooms
Family Room Cathedral/Vaulted, Great Room
Master Bathroom Shower Stall(s), Double Sinks, Tile, Outside Access, Window
Master Bedroom Closet, Ground Floor, Outside Access
Living Room Great Room
Dining Room Dining Bar, Dining/Family Combo, Formal Area
Kitchen Other Counter, Kitchen/Family Combo, Tile Counter
Interior
Heating Propane, Central, Propane Stove
Cooling Central, Whole House Fan
Flooring Carpet, Tile
Window Features Dual Pane Full
Appliance Free Standing Gas Oven, Free Standing Gas Range, Gas Cook Top, Hood Over Range, Dishwasher, Disposal, Double Oven, Self/Cont Clean Oven
Laundry Cabinets, Sink, Electric, Inside Room
Exterior
Exterior Feature Dog Run
Parking Features Garage Door Opener, Garage Facing Front
Garage Spaces 2.0
Fence Back Yard, Fenced, Wood
Utilities Available Propane Tank Leased, Solar
Roof Type Composition
Topography Snow Line Above,Lot Grade Varies,Trees Many
Porch Uncovered Patio
Private Pool No
Building
Lot Description Auto Sprinkler F&R, Garden, Landscape Back, Landscape Front
Story 1
Foundation Slab
Sewer Sewer Connected
Water Meter on Site, Public
Architectural Style Ranch
Schools
Elementary Schools Buckeye Union
Middle Schools Buckeye Union
High Schools El Dorado Union High
School District El Dorado
Others
Senior Community No
Tax ID 082-342-004-000
Special Listing Condition None
Read Less Info
Want to know what your home might be worth? Contact us for a FREE valuation!

Our team is ready to help you sell your home for the highest possible price ASAP

Bought with GUIDE Real Estate



